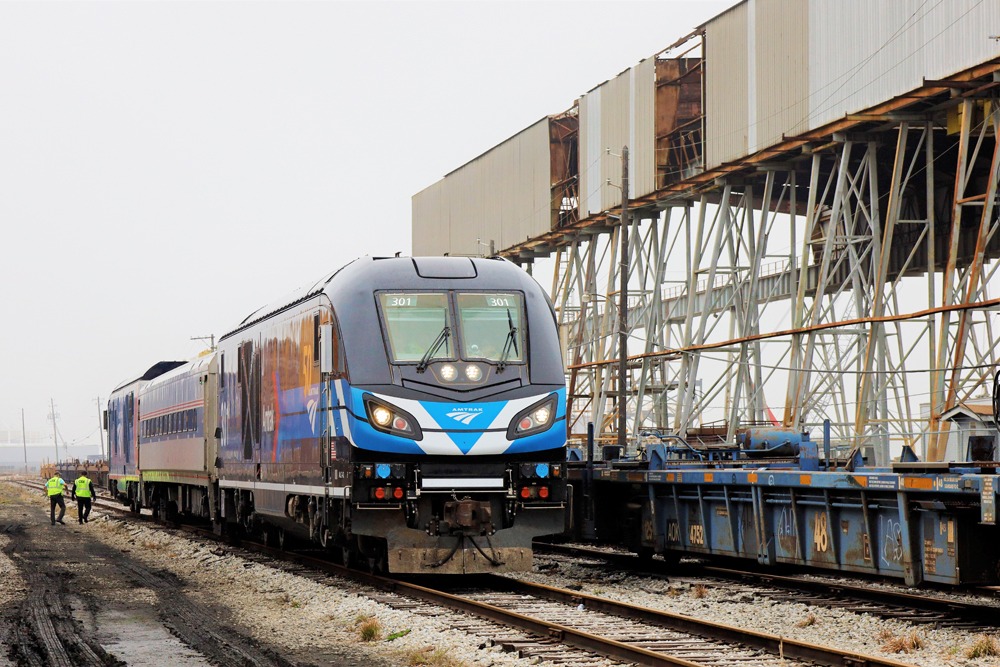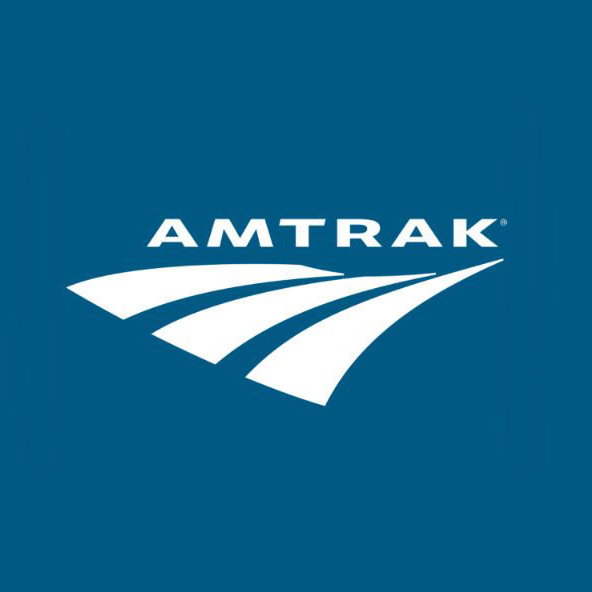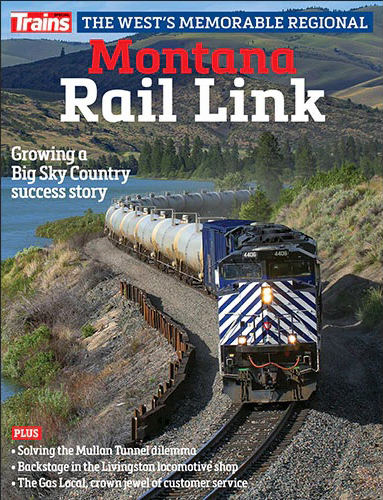
NEW YORK — The path to the opening of Grand Central Madison — the new Long Island Rail Road terminal in Midtown Manhattan, deep beneath Grand Central Terminal — has been long, arduous, and incredibly expensive.
Now that it has arrived, officials at the Metropolitan Transportation Authority hope it will be viewed for its transformational impact rather than its troubled road to completion.
“It’s just so exciting for the venue and so exciting for the neighborhood to have this additional transportation capacity, tucked in beneath this historic space,” says Catherine Rinaldi, president of Metro-North Railroad and interim president of the Long Island Rail Road. “I think it’s going to revolutionize the neighborhood, certainly revolutionize the MTA.”
The big picture
The first train from the Jamaica station in Queens to the new station was scheduled to arrive at 11:07 a.m. today (Wednesday, Jan. 25), bringing to fruition the East Side Access project connecting the LIRR to Grand Central that has been decades in the making. The first tunneling for the project began in the 1970s, but was left unfinished as New York faced massive financial issues.

The project was revived in earnest in 1998, when the first funding was secured for what was then projected to be a $3 billion price tag with completion in 2009. Ha. The final price tag will be more like $12.2 billion.
For that, the MTA and LIRR will do more than create a shorter commute for some Long Islanders, though that was the original goal and certainly remains part of the final outcome.
“We suddenly have a new route into the city,” says MTA CEO Janno Lieber. “That capacity was constrained by the tunnel capacity during the peak hours. And we’ve radically altered that by adding this new cross-East River capacity. … It delivers us another route in and out of the central business district in Manhattan, in the event of emergencies of whatever variety, whether they’re climate-related or, God forbid, something intentional. It creates resiliency in that respect.”
East Side Access, along with the Third Track project completed in 2022 [see “Final segment of LIRR Third Track project opens,” Trains News Wire, Oct. 4, 2022], will allow a dramatic remake of LIRR operations. While the initial service to Grand Central Madison will only be through shuttle service between the new station and Jamaica, waiting in the wings is a revised schedule that will see direct service from all corners of the LIRR’s 700-mile system. When that new schedule debuts, it will represent a 41% increase in weekday trains; see Manhattan trains split 55%-45% between Penn Station and Grand Central Madison; and allow reverse-commuting operations that have never been possible because of the capacity constraints that existed on the 9.8-mile Main Line prior to the Third Track project.
“That ability to have that reverse commute for the first time on Long Island,” says Rinaldi, “is, I think, a real game changer.”
Inside the new station
The new station is a 700,000-square-foot space beneath the busiest and most expensive real estate in North America, notes Jamie Torres-Springer, president of MTA Construction & Development. “So it’s an extraordinary space,” he says, “but it’s also part of a 3½-mile-long infrastructure project out to Queens. While we think the price tag was unquestionably too high because of longstanding management issues, it’s also a worthwhile investment.”

For comparative purposes, that 700,000 square feet is roughly four times the size of the U.S. Capitol building; Madison Square Garden, the sports arena less than a mile away above Penn Station, is 820,000 square feet. Roughly half the square footage represents the concourse, a repurposing of the former storage yard below Grand Central Terminal’s active platform tracks; the rest is the mezzanine and track levels, excavated by multiple passes of 22-foot-diameter tunnel boring machines, and more than 3,000 drill-and-blast operations.
Many aspects of the design echo those of Grand Central Terminal. The ceiling design in the concourse is meant to evoke that of Grand Central; the same type font is used throughout; and there is a similar use of marble. In this case the stone is Angel White, mined in Turkey, rather than the Bottacino from Italy used in Grand Central. The new material is a bit lighter.
 The concourse stretches across five city blocks, from East 43rd to East 48th streets, with four sets of escalators, at 45th, 46th, 47th, and 48th streets, to carry passengers down to the mezzanine and track levels.
The concourse stretches across five city blocks, from East 43rd to East 48th streets, with four sets of escalators, at 45th, 46th, 47th, and 48th streets, to carry passengers down to the mezzanine and track levels.
The station will eventually have a fairly significant amount of retail space but none of that will open before 2024. A signature bar and restaurant are planned in the space between 46th and 47th streets, adjacent to the ticketing area. It is a sign of how long this project has been in development that, when originally conceived, it included an enormous number of ticket windows. Since then, the rise of digital ticketing and smartphone apps has made most of those ticket windows superfluous; they are being repurposed into customer information, lost and found, tourist information, and similar uses.
As shown in the adjacent MTA diagram, the area at each of those sets of escalators has a distinct color coding. That’s not just true on the map, but in the tile finish on the walls and in a large street number inlaid in the terrazzo flooring. The same color tile will extend down to the cavern at the other end of those escalators; it’s a form of what the MTA refers to as “passive wayfinding” — a visual cue to help travelers find their way.

Those escalators, incidentally, at 182 feet are the longest in the MTA system; it reportedly will take almost two minutes to ride from top to bottom. [During the November visit for this story, and an upcoming Trains Magazine feature, work on the escalators was continuing, so we couldn’t try them to confirm that figure.]
The escalators take passengers to the mezzanine level, which lies between the eight tracks on two levels: Two upper and two lower level tracks in the west cavern, and two upper and lower level tracks on the east cavern. As our tour guide put it — and as you can see at the bottom of that station diagram above — the mezzanine is the meat in a track sandwich.
The station features a series of works by famous artists. Some were still covered during our tour; photos of others were prohibited, although the New York Times featured some of the works in an article shortly thereafter. Rinaldi strongly recommends that visitors take some time to notice that work.
“There’s some absolutely beautiful artwork down there, as befits this new space and this new location,” she says. “I would ask people to take a look out for the art while you’re down there, and I don’t think you’ll be disappointed.
“Sandra Bloodworth has been heading up the arts program at the MTA as long as I can remember … and has just curated and brought in some spectacular art, which I think really enhances the overall customer experience in a really profound way.”
A new connection
The opening of the new station also creates, for the first time, a connection between Metro-North and Long Island Rail Road trains at the same location, albeit with more than a bit of walking and use of elevators or escalators.

The MTA will pursue the new traffic opportunities this presents by offering a “Combo Ticket” allowing travel on both railroads, as announced when it first unveiled plans for the shuttle service to open Grand Central Madison [see “LIRR to begin Grand Central Madison operations …,” News Wire, Dec. 20, 2022]. The cost will include the regular fare from the point of origin to Grand Central, plus an additional $8 to any destination on the other railroad.
“I think that’s a market that is there,” Rinaldi says. “… I do think it will knit the region together in a sort of economic way that I think will be enormously advantageous. … [It] certainly wasn’t one of the drivers when the project was initially funded, but I think this is a really important feature of the project.”















In regards to those massive escalators, first 2 breakdowns were on day 1.
Does anyone know (LIRR rep I asked did not) if the emergency generator LIRR is said to have included (presumably for blackouts) is capable of powering an elevator to use for getting out elderly and disabled passengers? I was told that if this happens, LIRR staff will (somehow) show up down below to carry them out.
Any thoughts on why LIRR did not bother to acquire a rescue loco for use in the ESA tunnels for broken down trains, and to pull trains out in case of a blackout?
MTA has said that it can’t add glass walls and doors on platforms because the platforms are too narrow and not capable of handling the weight. Understood regarding old ones. But TFL did such for new parts of the Jubilee Line in London over 20 years ago, and all of the new Elizabeth Line – why couldn’t LIRR do that here, or for that matter, NYCTA on the 2nd Ave. Stubway or the #7 line’s 12th Ave. station.
The storage yard was (at least in former times) tracks 118 to 127 on the lower level. From this, it seems the new passenger concourse may be closer to 40 feet down than 20 (correcting my earlier estimate). The LIRR tracks are still far below that.
Maybe to encourage ridership, we could have a fan trip with UP 4014. ☺
The former “Madison Yard” was on the lower level of Grand Central. That’s well above the LIRR tracks.
If the concourse is a repurposing of the former storage yard below the active GCT tracks, does anyone know if the layout includes an escape track to the MN tracks to the north from the active LIRR tracks?
The passenger concourse is roughly at the level of the Metro North upper level tracks, about 20 feet below the surface. The actual LIRR tracks are 70 feet down in deep rock tunnels. Hence there is no track connection.
Mr. Samson – So where was the former storage yard, in relation (depth below ground) to the new facility?