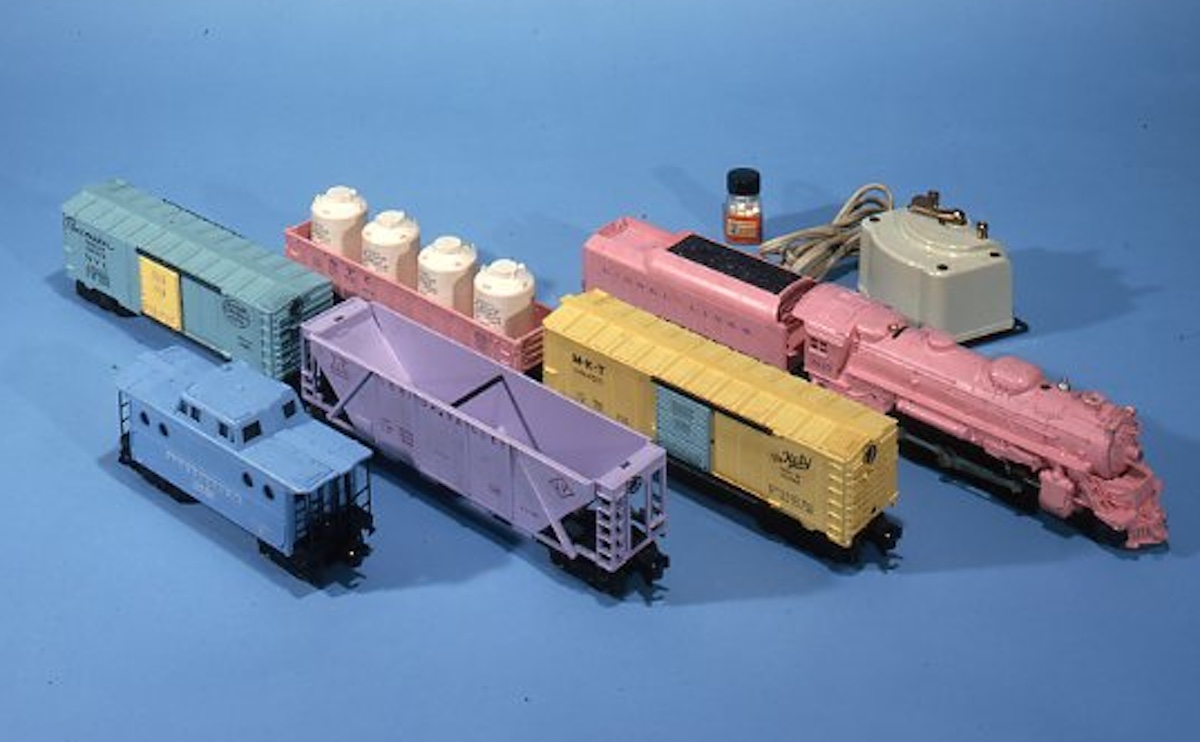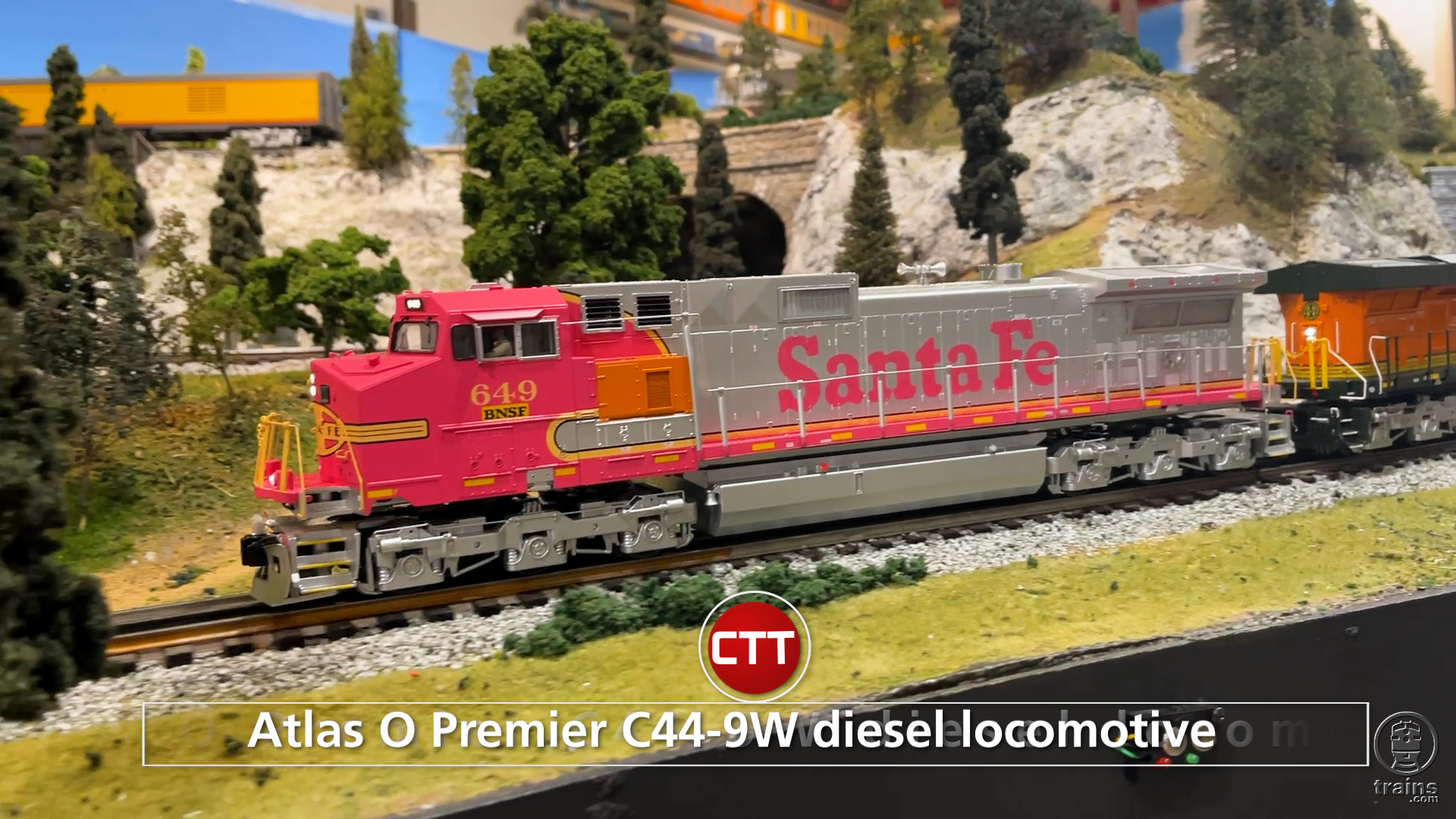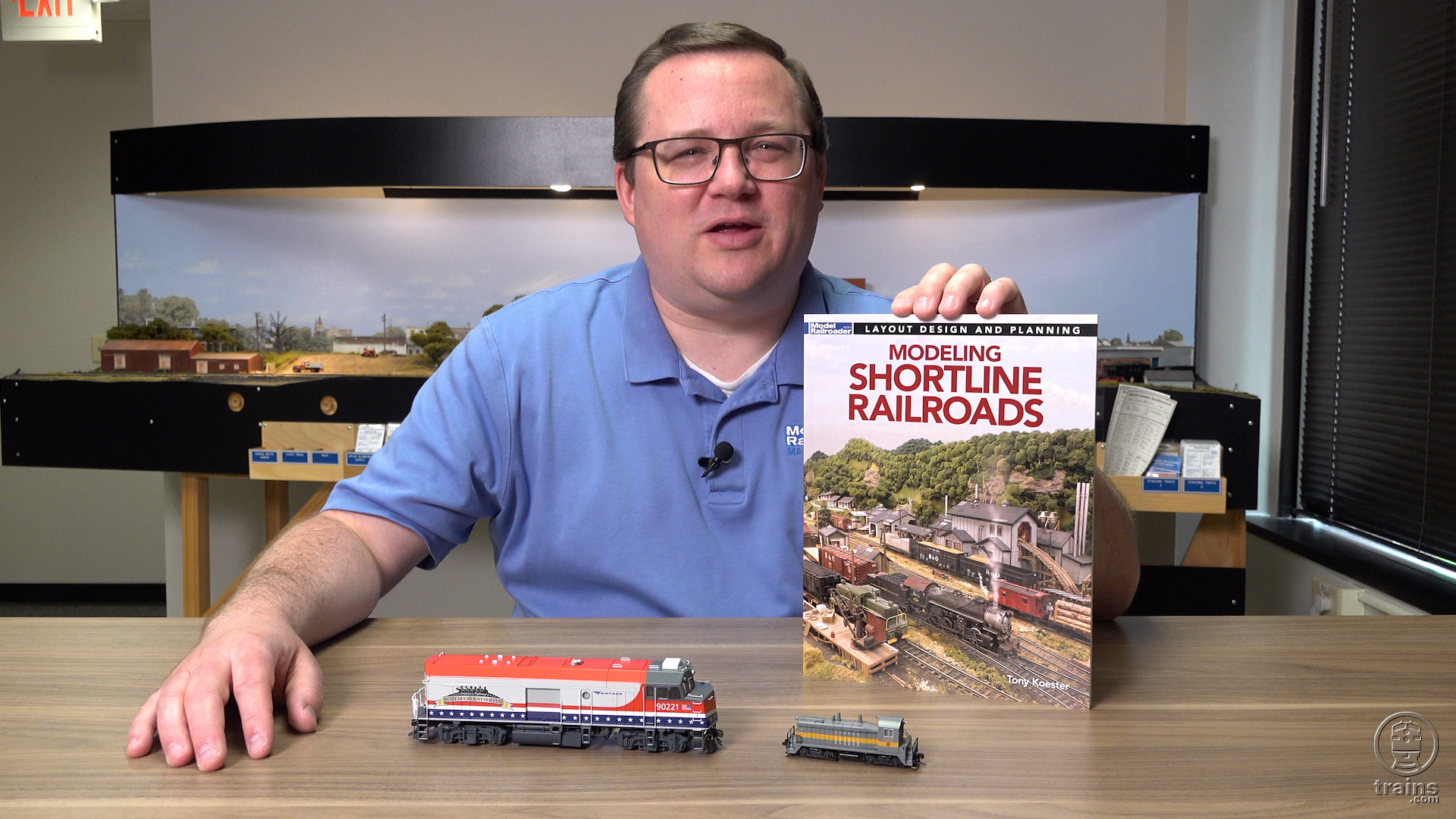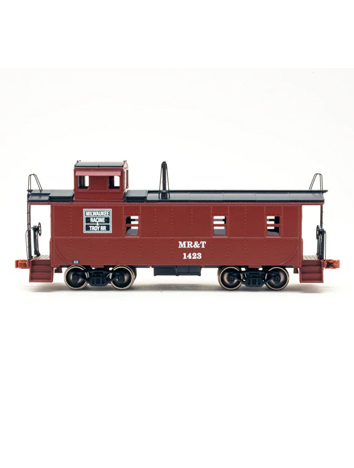Name: The Virginian
Layout designer: David Popp
Scale: HO (1:87.1)
Size: 4 x 8 feet, plus extensions
Prototype: Virginian Ry.
Locale: West Virginia
Era: spring 1955
Style: island, portable
Mainline run: 18 feet
Minimum radius: 22″ (main), 18″ (branch)
Minimum turnout: Atlas Snap-Switch
Maximum grade: 3 percent
Originally appeared in the January 2012 issue of Model Railroader.
Click on the link to download the PDF of this track plan.
For turnout listings and feeder locations see the additional track plan below.
















Can anyone explain why the track plan drawings scale the main line at 21 inches and not 22 inches as stated? Are the drawings incorrect by having a 3″ border from main line to edge of plywood?
This is a good plan great job.
Wow, This is really impressive I have one question What kind of layout is this ?
good for small plan in a small room as lot work can do in small place of railroad
Is there a conversion of this plan for N scale, I'm interested in building it in that scale to be used in a silent auction for my churches fund raiser for kids.
I'm very impressed with the concept of this layout. I live in the UK and I long for a modelling magazine that promotes good operational layouts. I don't model USA railways myself, however the principle of the 8ft by 4ft layout, with additional 'bolt-on' sections is a very good one.
The UK has lots of mineral railways, coal and china clay being the main two industries, and this concept of several cameo scenes being incorporated into such a small space is brilliant and would certainly work for a china clay branch line near the town of Bodmin in the County of Cornwall (The South West).
I also like the idea of using the one staging yard and reversing into the yard. The majority of layouts in the UK are End-to-End, with a staging/fiddle yard sandwiching the scenic layout. Your idea of reversing into the yard is something that should be encouraged as it is a real space saver.
As you have probably gathered I am very impressed! I've never seen this amount of operation generated in such a small space. In the UK the majority of 8ft by 4ft layouts are simply two ovals with trains tail chasing!
Well done chaps.
im going have ago but like more detail of track plan
@ Walter- I noticed that there was no inner loop as well. Going from right to left your Loco will travel the outer loop only, with no way to get on the inner tracks. Traveling from left to right, your loco can get on the inner tracks and traverse it just once. There is no inner loop. The inner track takes you to the Turtle Creek Branch. The addition of a left hand switch on the branch going to Turtle creek would solve this. Altho I can't say if there would be enough space.
Here you can have both the circle as well as the branch line, a great Idea.
Comment for Floyd H Strader; There is no inner circle, it is in fact just a branch. I like the design, given the space limitations.
Regards
Walter in Broadford, Victoria, Australia.
Not bad – question however — how do you get on the inter
circle from the outer? Once you come in off either the left or right extension and make one trip around you are stuck on the outer circle – unless you want to back up to get back to the left extension. Seems to me to be missing a switch or
crossover somewhere to be able to go between the two circles.
The information in this series was very helpful. Being a Rookie almost everything helps. Looking forward to more updates. Really like articles.
I'm a new subscriber and i have the same question that was asked earlier, by SKIP Campos.
Is there a real track plan for this lay out (The Virginian) or just the picture?
Where do I find it.
I would like to know: What's the actual dimensions with the extensions connected? i've seen some of the video journal and it looks like a pretty darn good layout. (Oh, and one more thing, i have an idea for the grand prize of some upcoming sweepstakes: A $1,000 gift card to a hobby shop of your choice, a lifetime subscription to MR, AND if you're done with it…the Virgian project layout without the locomotives.)
This is a great project and one I will be building when retirement comes around and brings more free time. Great job guys
Is there a real track plan for this lay out or just the picture?
And does anyone ever ansewer any of the questions?
Perfect layout for converting to N scale and building on an old door I have. My first American layout. Must alter the plan very carefully to fit my 72.5cm by 203cm door and, if possible include the staging and extension tracks within my rectangular space. Have to get some ply for the track sub-bed. What would you suggest 1/4" or 3/8" followed by cork track bed?
This is the perfect plan for someone with limited space and is a great starter layout for someone. I have been looking for a plan such as this with a coal hauling operation that will fit into the space I have. Also, it has great future expansion possibilities.
I have downsized and moved to AZ. Been looking for a nice layout with operating possibilities for us 'space challenged' desert rats. Thanks
Ditto on a complete parts listing.
Is there a simple and quick way to print this plan out in N Scale?
Sounds like I am not the only one interested in this, as I have a
36" x 80" space to put this plan into.
Great layout, and even in the GLORY DAYS of coal-hauling in West Virginia! Its a nice fit on a 4×8( actually a 46×96, two inches less width). And you might be able to fit a nice logging operation on it, as if a logging RR had trackage rights on the virginian from the hill to the sawmill( replaces the cabinet industry) and have all the mining.
What a great plan! The original version was my favorite from your 4×8 special article last year. It really has everything – serious operation possibilities, great scenery and trackwork challenges, and even continuous running for when non-railroading family and friends come over!
Also, I want to applaud Rick Johnson's excellent artwork on the published plan; very nicely done! There is clarity, detail, and depth to the illustration that really puts you in the layout and adds to the inspiration. I also appreciate the scale-size overhead view of David Popp himself! Nice touch. 😉
Really looking forward to this series!
A hearty "Well done" to the MR crew.
I would like to build this but I am looking for some type of "blueprint". Are there any that I can download or anything? I would like to know dimensions for the frame work as well as the top.