Built by Others is an article series showcasing layouts constructed by modelers using plans and projects from the pages of Model Railroader magazine. The Bedford Valley RR appeared in the November 1986 issue of MR. David Foxx built his own version, making an assortment of additions to it using pieces of other MR projects as well. – Ed.
Built by Others: Dave Foxx’s HO scale Carolina Sandhills Lines layout
By David F. Foxx – photos by the author
My HO scale layout is based on Gordon Odegard’s track plan for the Bedford Valley RR, as found in the November 1986 issue of Model Railroader. My version of the layout fits in a 11’ 6” x 24’ 6” foot room in the basement and shares the space with a large workbench, shelving, and our home’s water heater. While the layout uses the HO scale Bedford Valley RR plan as its nucleus, I modified it quite a bit with pieces of other track plans and projects from the pages of MR.
I call my layout The Carolina Sandhills Lines. It’s based on the area around Aberdeen and Southern Pines, North Carolina. Currently, the era on the layout is set in the spring of 1967, and I run the Seaboard Air Line (SAL) as the main railroad on the loop. The SAL interchanges with the original Norfolk Southern Ry. (NS) and the Aberdeen & Rockfish RR (A&R) in the small yard in Aberdeen.
But the layout doesn’t always stay in 1967. From time-to-time, I swap all motive power, rolling stock, and automobiles out as appropriate to run Seaboard Coast Line (SCL), Seaboard System, and CSX eras in the 1970s, ‘80s, and ‘90s, respectively.
I made several important modifications to the original Bedford Valley plan. First, I joined the two small runaround tracks on each side of the layout into a single long passing siding. This allows me to pass two full-length trains on the railroad, and by adding crossovers, allows me to switch the industries in each town without having to circumnavigate the loop.
Also, instead of including the switchback from the Wilmot side of the Bedford Valley plan, I added the branch track from Model Railroader’s Seaboard Central plan, found in the December 1985 issue. I included that plan’s furniture factory as an industry along the branch, which is perfect for North Carolina.
I use the branch as the NS line on my layout, representing the route from Aberdeen to Star, North Carolina. This terminates in a small three-track staging yard with sector plate to allow a runaround. From 1974 to 1983, this line was owned by the Southern Ry, and, in 1986, it came into the hands of its current owner, the Aberdeen, Carolina & Western Ry.
The Aberdeen & Rockfish also makes an appearance on my railroad. Using one of the interchanges that Gordon Odegard had designed into his original plan, the A&R branches off the SAL’s main line, which I extended further down one wall of the room, ending in another three-track staging yard on a shelf.
Benchwork – Carolina Sandhills Lines layout
The layout is built on L-girder benchwork with 1 x 4 and 1 x 3 clear poplar used to form the girders. For the tabletop, I installed ¼” lauan plywood on top of 1 x 2 poplar joists, providing support between the joints and for a surface to screw Bullfrog Manual Turnout Controls under the layout. I covered the lauan with a layer of 2” foam insulation board, and I use that as the subroadbed.
I prefer a taller layout to get the track up closer to eye level for realism, so the minimum height of the rails is 52¾” above the floor. At its summit, the NS line is 57” above the floor.
The minimum mainline radius is 22” on the SAL and 18” on the NS and A&R lines. I built most of the scenery base from 2” foam and lightweight spackling, and I used Woodland Scenics 4% foam risers to establish the railroad and highway grades. For the street up the hill, I doubled up the risers, creating an 8% incline.




Assorted staging options – Carolina Sandhills Lines layout
With three railroads operating on this small layout, they needed someplace to go. The original plan had a small yard and one interchange track, so I used those as starting points.
Layouts can be difficult to operate without sufficient staging. I borrowed several staging techniques for small railroads from other MR project railroads to make my layout work. I added a two-track folding shelf near the end of the Aberdeen yard following the design created by David Popp for the Winston-Salem Southbound project, as shown in the February 2018 MR.
This small extension represents Hamlet Yard, a major classification yard on the Seaboard and on CSX today. Hamlet Yard is actually twenty-five miles or so south of Aberdeen. The folding shelf includes a crossover that allows motive power to run around the train. When I operate the railroad, I treat these two tracks as though they are separate from the adjacent yard tracks in Aberdeen.

As mentioned before, the design for the NS branch track came from MR’s Seaboard Central project railroad. However, unlike the SC’s branch, which was a dead end, I had room to extend it over the SAL on a scratchbuilt curved trestle and run it along the wall. The NS line ends in a three-track staging yard built on a narrow shelf behind the door to the layout room.
To get the most out of the NS yard, and because my wife would probably not appreciate the advantages of extending the line through a hole bored in the wall, I ended the staging yard with a small sector plate, similar to the one used on MR’s Olympia On30 project railroad. The plate allows me to run locomotives around without needing the space for turnouts and a tail track, probably saving me two to three feet in yard length. Without the plate, the yard would have been stub ended, and I would have had to lift locomotives on and off to change trains.

Another three-track staging yard on a shelf runs along the far wall of the layout room and is used by the A&R. To get the most storage space and yet still be able to run locomotives around trains in the yard, I used three-way turnouts at both ends. Because these were only available with Code 100 rails, I had to transition the turnout’s rails to the adjacent Code 83 track using crimped and soldered rail joiners.
The three-way turnouts take up nearly the same space as a single turnout, and that allowed me enough room to add the capacity of one or two more cars to each staging track. The two tracks nearest the aisle are for classification, and the third track is runaround for locomotives. Three-way turnouts are fantastic for small yard applications such as this.

Scenery
The scenery base on the layout is built from 2” foam and lightweight spackling. I use lightweight spackling the way many modelers use Sculptamold. I’ll admit that I’m a lazy model railroader, and lightweight spackling allows me to open the container, spread the product, close the container, and only need to wipe the putty knife clean. There’s no mixing of plaster, no mess, minimal clean-up, and no risk of clogging the drain with plaster residue. A gallon of lightweight spackling goes a long way, so any price savings by using Sculptamold or other plaster products is insignificant to me.
Once the landforms were roughed out, I painted the surface with a light, sandy-colored latex paint, which represents the soil prevalent in the Carolina Sandhills. These hills are former sand dunes left over from a time when the ocean levels were much higher than they are today. A coat of ground foam finishes the scenic base. I’ve practiced with static grass in a few spots on the layout and like how it looks. I intend to add more, as I continue work on the scenery.
Foliage – Carolina Sandhills Lines layout
Since it’s springtime on my layout, I’ve added flowers, as well as flowering bushes and trees throughout the layout. This is something I haven’t seen modeled very often.
I hand-built the trees using SuperTrees and SuperLeaf products from Scenic Express. I used the same SuperLeaf material in a lighter green color to distinguish the kudzu from the tree foliage, but, instead of SuperTree armatures, I applied the leaves over Polyfiber stretched very thin.
As a sidenote, kudzu is an invasive vine from Japan that was mistakenly promoted by the U.S. Soil Conservation Service in the first half of the twentieth century to prevent erosion. Unfortunately, kudzu vines can grow up to a foot per day and will overtake anything in their path. On my layout, the kudzu is trying to overrun the railroad trestle and has already swallowed a few line poles and a house!

The Lake and golf course – Carolina Sandhills Lines layout
The lake near Southern Pines is merely a painted lake surface topped by a few coats of Liquitex Gloss Gel Medium. Although I tried to blend lighter and darker paints to create depth in the water, I overmixed the paint and mostly lost that effect. Fortunately, examination of photographs of lakes in the area often show murky water, so I relented. I stippled the Gloss Gel onto the surface during application to add the wave effects. I installed cattails and other plants around the perimeter of the lake to complete the scene.
I’d originally planned for a station in Southern Pines, but it did not fit well. While the station could have easily been used to identify the locale as the town of Southern Pines with signage, without it, I needed something to help establish the scene. After much researching and brainstorming, I came across the Southern Pines Golf Course, which is adjacent to the former SAL main line.
This area of North Carolina is famous for golfing, as Pinehurst is also nearby, so I added a portion of a putting green, a sand trap, and cart path for Hole No. 2, which is a 490-yard Par 5 on the prototype. I created the green by carefully sanding the fine green ground foam after its glue had dried. This technique ground away much of the foam and it differentiated it from the longer grass around the green. I built the sand trap by carving a depression in the 2” foam and then, ironically, using “unsanded” grout for the bunker.

Ballast to distinguish ownership
Perhaps not completely prototypical, I used different colored ballast to differentiate the trackage owned by three separate railroads. I used ballast from Arizona Rock & Mineral and Scenic Express. In some places, I mixed a heavy portion of fine ground foam into the ballast before application to the track for a nice weedy appearance.
More to come
My layout is about to celebrate its sixth anniversary. I began construction on May 15, 2017, when I switched back to HO scale after about fifteen years of modeling in N scale. I suppose a silver lining of the pandemic was the sheer amount of progress that I made in 2020 and 2021 when this hobby helped me cope through that awful time.
Like most layouts, this one’s not finished. I have a number of projects to complete yet, but I’ve had many enjoyable hours building the layout and running trains. Major tasks that remain include finishing the scenery, which needs a lot more trees and static grass. I also need to cut up tons of pulpwood. I plan to cut up real tree branches for both the pulpwood yard and the freight car loads. I also need to weather just about everything on the layout.
The “roundy-round” portion of the track plan (the loop) makes it easy to just let ‘em fly and railfan the layout. That said, I recently began playing with JMRI: OperationsPro and have already set up all of the routes and trains. [Learn more about OperationsPro from the State Line Route video series on Trains.com Video – ED.] In short, each of the three railroads runs independently of the others and operates from their respective staging to the yard in Aberdeen and back while performing switching on their routes along the way.
With the recent change of the layout to the 1967 era, I still need to add new rolling stock and motive power to the roster in JMRI to get back to running ops again. So, yes, there remains much to do to finish this layout, but building a layout is much of the fun of this hobby.
Thank you, Gordy
I regret that I never met Gordon Odegard, but I like to think that he would be happy to see my use of his track plan. It was a great starting point for my model railroad. I first saw the plan in MR when I was a teenager in 1986, and the layout if its yard and the wye stuck with me. The plan was easy to modify to fit my own needs, and, looking back on it, it’s an incredible coincidence that it fits the prototype operations of three railroads in and around Aberdeen, North Carolina.
At the conclusion of Gordy’s article in the November 1986 issue of MR, he wrote, “We hope you’ll build your own version of the Bedford Valley RR. Let us know if you do!” I’ll bet the editors at MR never expected a response more than thirty-six years later!
Dave Foxx has been an avid model railroader since he received an HO scale train set when he was four. Dave, his wife Cynthia, and their two children live in Hockessin, Del. Dave is a retired attorney and a member of the ACL & SAL Railroads Historical Society. He and his family are also members of the nearby historic Wilmington & Western Railroad.

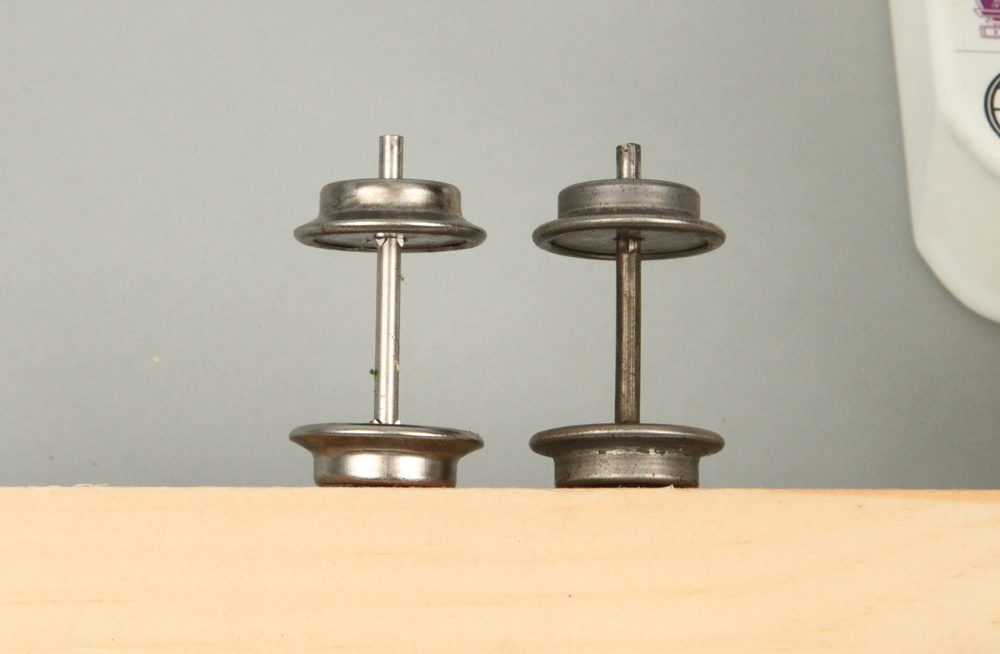
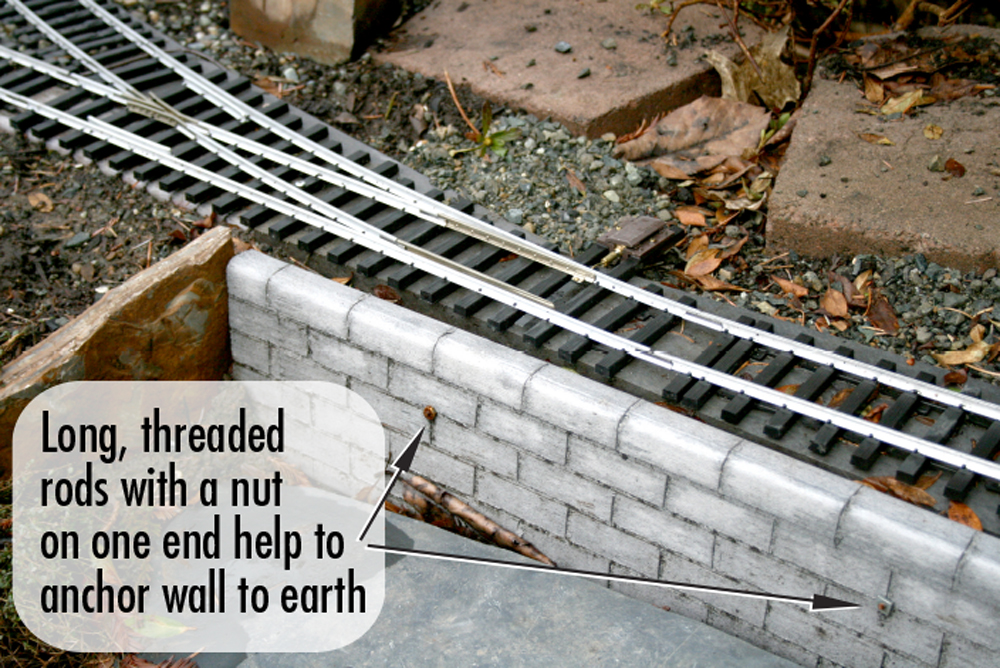
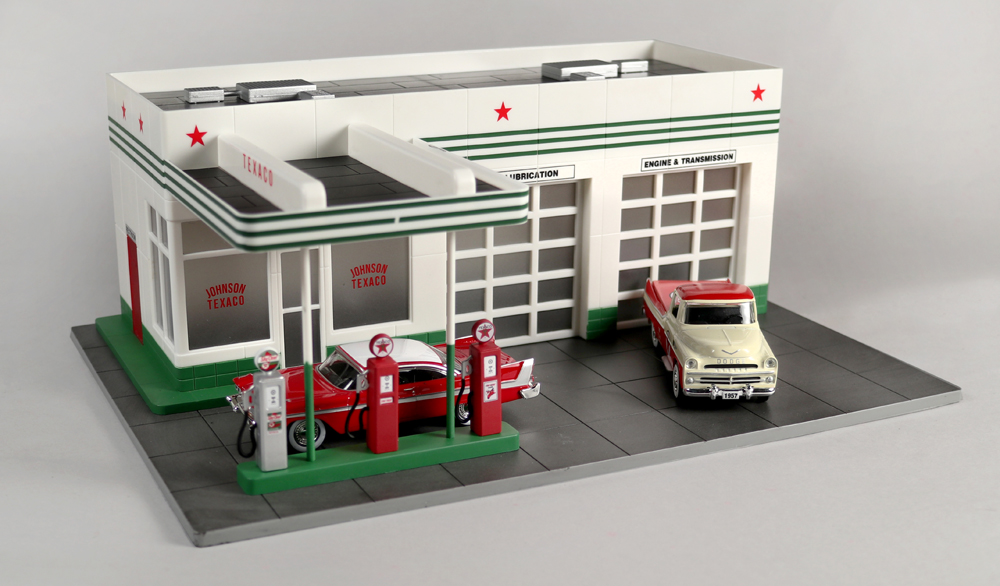
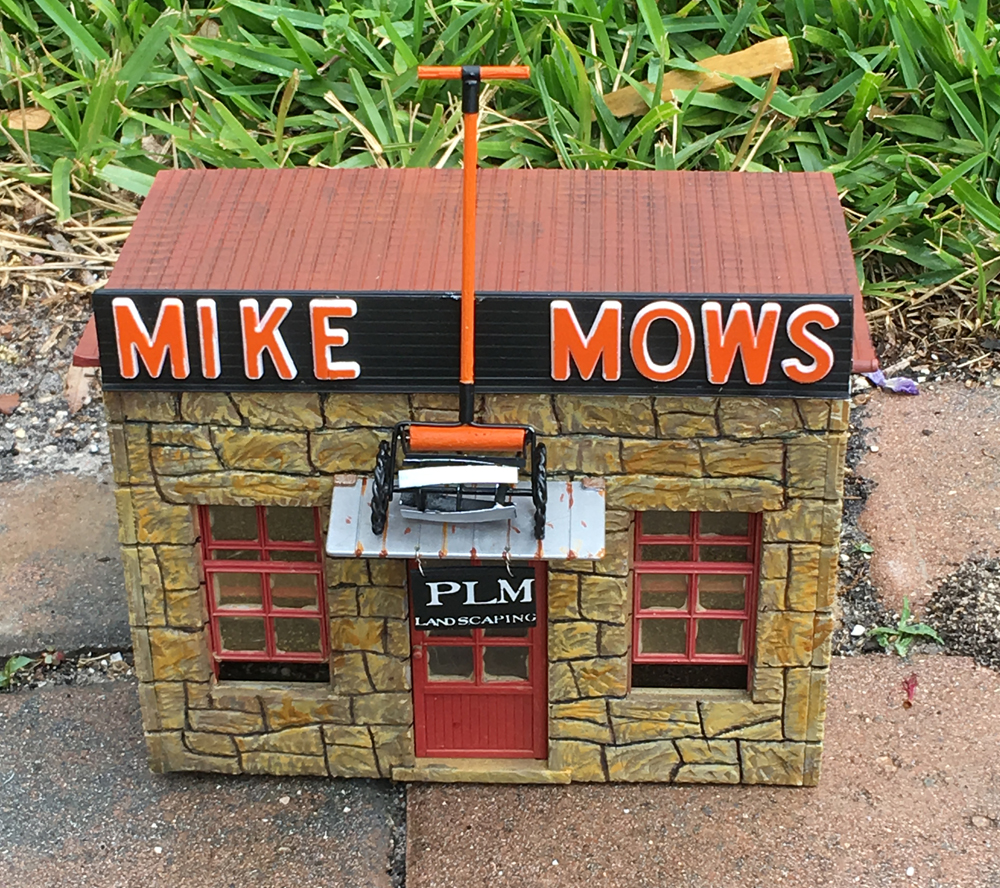
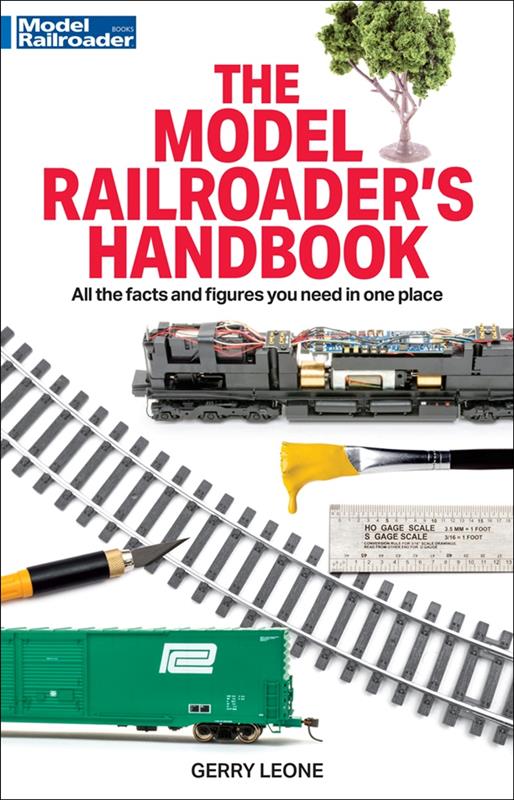
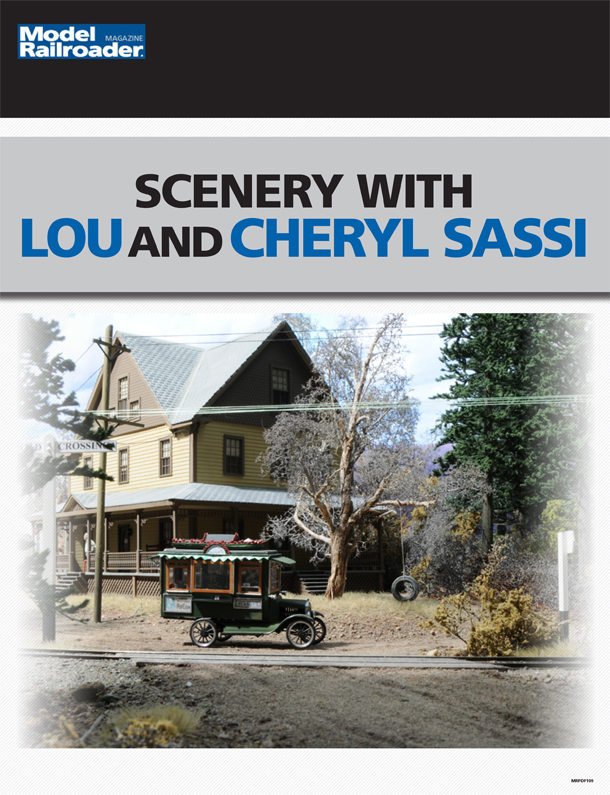
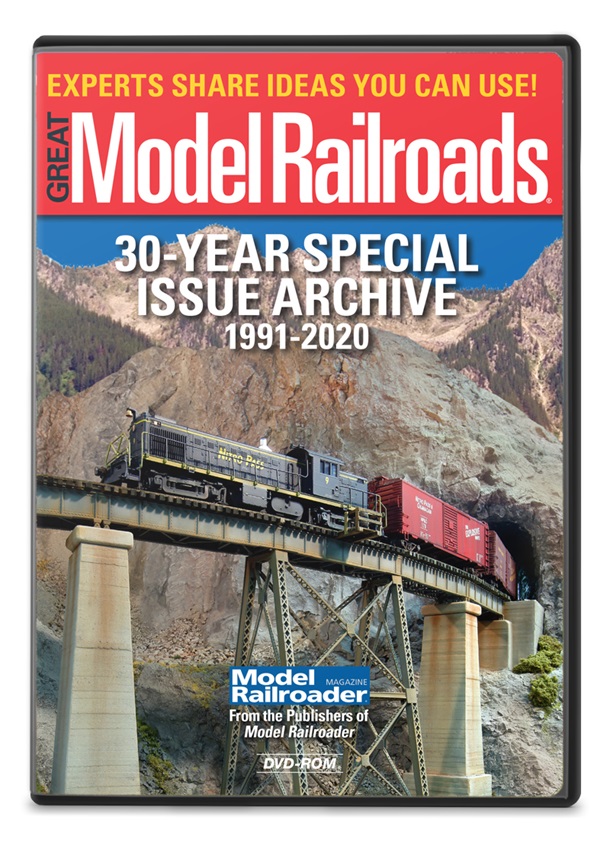
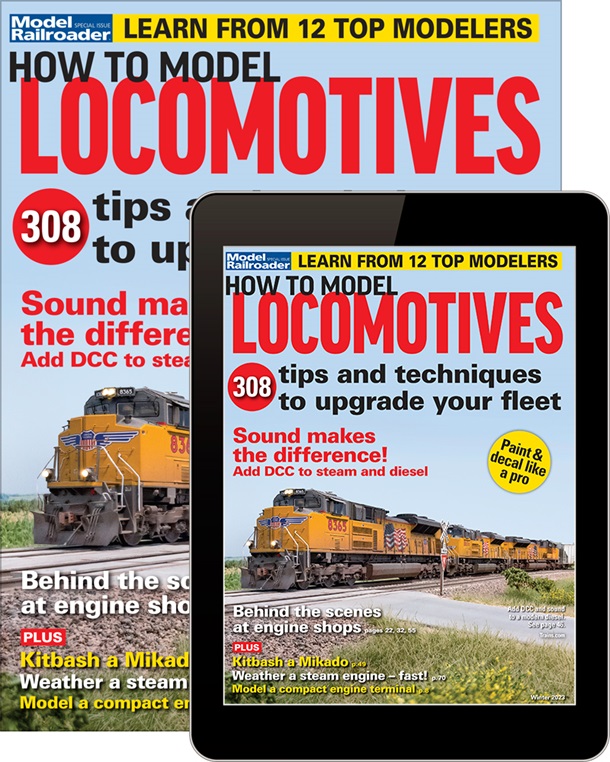
Outstanding job, Dave. This plan has long been a favorite of mine, and your use of it as a central component of your railroad is extremely well thought out. My “next” endeavor will be in HO standard gauge (once my current On30 love affair has run it’s course!), and you have reminded me of how much I like this plan and inspired me to follow your example. Bravo!
First rate story, and grand to see SAL et;al modeled. Keep up the good work.
Very nice! Great layout. As I don’t live far from this location it’s nice to see it modeled.