If you’re like many model railroaders, your first train was set up on the kitchen table, on a 4 x 8-foot sheet of plywood in the basement, or maybe on the floor around the Christmas tree. But when you’re ready for your first permanent layout, you have to decide where to build a model railroad. There are a lot of possibilities, each with its own advantages and disadvantages. Every option has tradeoffs of cost, access, usefulness, and comfort. Here are some possibilities including each location’s pros and cons.
Basement

For many hobbyists, the question of where to build a model railroad has one obvious answer: the basement. In many homes, the space is already there, sitting empty, ready to be used. Usually the only thing you have to share the space with is the furnace, water heater, and laundry area. That’s a big part of the reason why the majority of the model railroads we see are situated there. Another is that the space is inexpensive, though the optional step of finishing the walls, floors, and ceiling can add to that. And it’s true that not all homes have basements. But for those modelers who do, this choice is easy.
Pros:
- Inexpensive square footage
- Space is often ample, with little competition for use
- Few to no windows or doors to interrupt building along walls
Cons:
- Layout often must share space with furnace, water heater, laundry, and other utilities
- Load-bearing walls and support posts can get in the way
- Ceiling, floor, and walls may be unfinished
- Space can be chilly in winter
Spare room
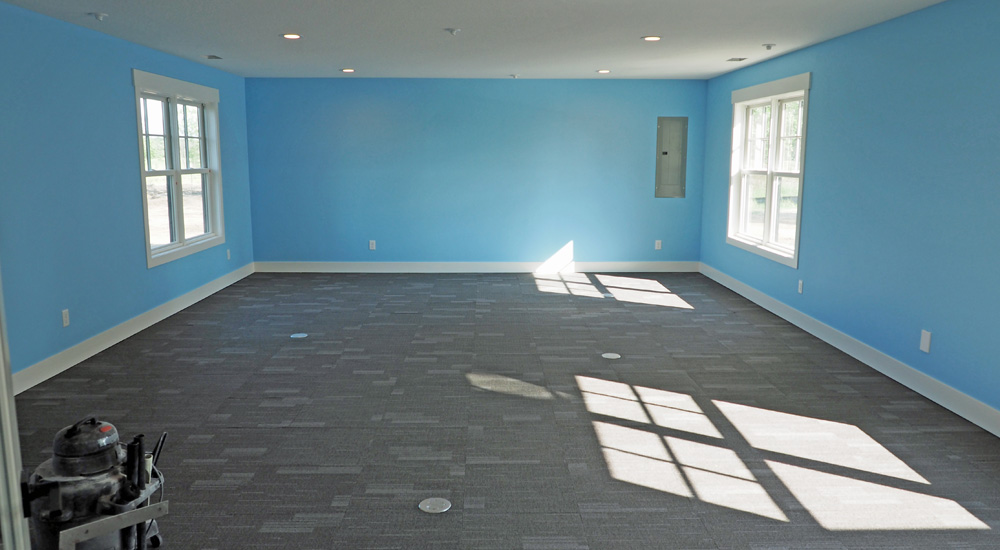
If your house has the space (or if you can afford to have it added on), a spare room is one of the nicest places to build your layout. It’s finished, insulated, climate controlled, and accessible. Just walk right in and run trains! The biggest drawback is the cost of buying or building a house with the extra square footage, but if you’re an empty-nester with a kid’s former bedroom available, that’s already paid for. Windows can be designed around to some extent, but check your city or county regulations on room egress before blocking them with benchwork and backdrop.
Pros:
- Finished space needs little or no preparation
- Climate controlled like rest of the house
Cons:
- Windows and doors interrupt building along walls
- Extra square footage can increase cost of house
Garage

If you see your neighbor parking their car outside, they might have no choice because the garage is full of boxes, tools, old furniture, and other junk. A model railroader, on the other hand, might park outdoors on purpose to make room for a layout. If your garage is under the same roof as your home, it might not be too hard to convert it (or part of it) to a hospitable train room. But if it’s unfinished or stand-alone, add in costs like running power to the building, insulating and drywalling the walls and ceiling, heating and/or cooling the interior, and covering the concrete floor to keep down dust.
Pros:
- Inexpensive square footage
Cons:
- Ceiling, floor, and walls may be unfinished
- Space can be poorly heated or ventilated
- May have to share space with vehicles or storage
Family room or other shared space

If you live in an apartment, condo, or other home that doesn’t have a basement or attic, and you don’t have a spare room to spare, consider building a layout in a shared space. A home office, guest bedroom, or family room can host a modest model railroad on a shelf around the walls or on top of a set of bookshelves or entertainment unit. Sure, sometimes the room will be needed for other purposes, so you can’t just leave half-finished projects laying around like you could in a basement. But who knows, maybe seeing an attractively scenicked model railroad every day will help draw some family members into the hobby.
Pros:
- Finished space needs little or no preparation
- Climate controlled like rest of the house
Cons:
- Windows and doors interrupt building along walls
- Layout must share room with furniture, so space is limited
- Room sometimes needed for non-model-railroad activities
Attic

If your house doesn’t have a basement and there’s no room to spare in your living space or garage, look up. Depending on the slope of your roof and the arrangement of your roof trusses, there might be space for a train room in the attic. Though the actual open space may be in short supply, incorporating any support posts into the edges of your benchwork will minimize those obstructions. Even the areas where the roof slopes too low to walk under can be used for layout space or storage. The biggest drawback of an attic layout room is access. A pull-down ladder isn’t the easiest to navigate while carrying plywood. It can also get difficult to climb as we age. Also, even a well-insulated attic can get brutally cold in winter or hot as an oven in summer, depending on your climate.
Pros:
- Inexpensive square footage
- Usually little competition for space
Cons:
- Access can be awkward
- Low ceiling, slanted walls, support posts, and other obstructions are common
- Ceiling, floor, and walls may be unfinished
- Space is often not insulated, heated, or cooled
Camper, trailer, motorhome, or container

Sometimes you want to take your layout on the road — literally. If you expect to have to relocate, building your model railroad in a transportable venue may be for you. A camper-trailer or motorhome can be a comfortable setting, complete with climate control and built-in crew lounge. But you’ll probably be paying for furnishings and interior walls that you’re just going to have to rip out to fit in that reverse curve or staging yard. For a more wide-open space, consider a semi-trailer or intermodal container. They’re cheaper than a camper per square foot and have no interior fittings or windows to get in the way, but they lack such basics as interior lighting, insulation, and climate control. Unless you live in an unincorporated area, local laws may limit where and for how long you’re allowed to park your layout room on wheels. And wherever you park it, make sure the ground is level, or your trains might start struggling up unwanted grades.
Pros:
- Can take it with you when you move
- Campers come with climate control and interior furnishings
Cons:
- Can be expensive
- Parking might be problematic
- Semi-trailers and intermodal containers usually not climate-controlled
- If parking area is not level, it can impose an unwanted grade on the layout
Purpose-built outbuilding

The ultimate answer to the question of where to build a model railroad is in a purpose-built outbuilding. A stand-alone structure can be custom-designed to fit whatever size or shape of model railroad you choose. You can have a workshop and crew lounge, adjustable layout lighting, separate train control circuits, restroom, and other amenities built right in from the start. You never need to worry about late-night operating sessions keeping the family awake. And you don’t have to share the space with anyone. It’s your train room and nobody else’s. The biggest issue is the cost, which at minimum will probably run into tens of thousands of dollars. Think about how many locomotives you could have bought for that kind of money! And unless you live in an unincorporated area, your local zoning board or homeowner’s association may have something to say about your addition. Still, it’s nice to dream, isn’t it?
Pros:
- Can be designed to include exact features and configuration desired
Cons:
- Expensive
- Zoning laws, homeowner association rules, and picky neighbors may cause difficulties






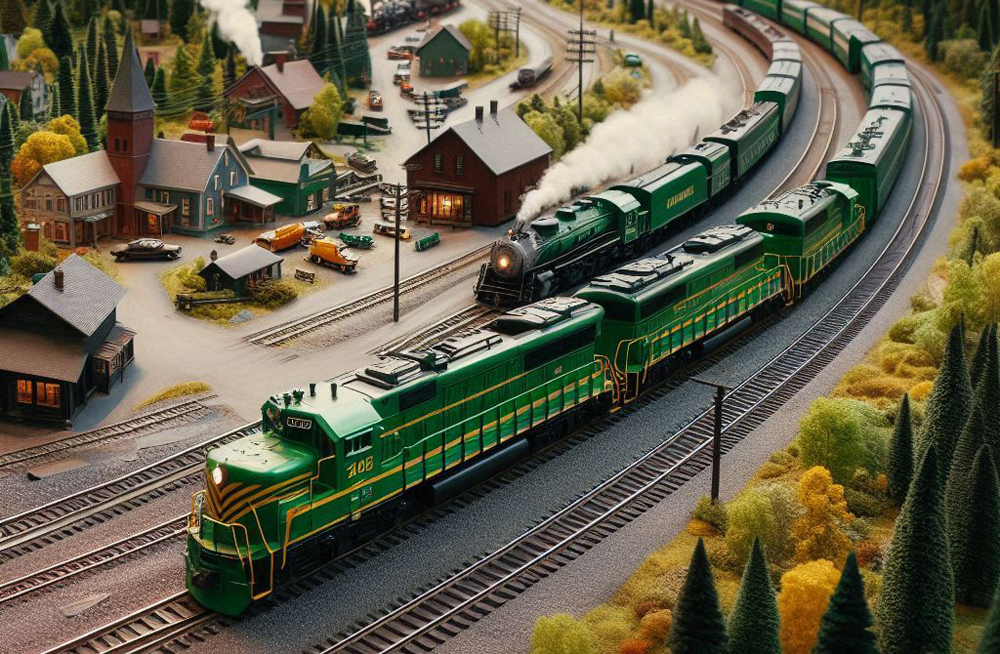
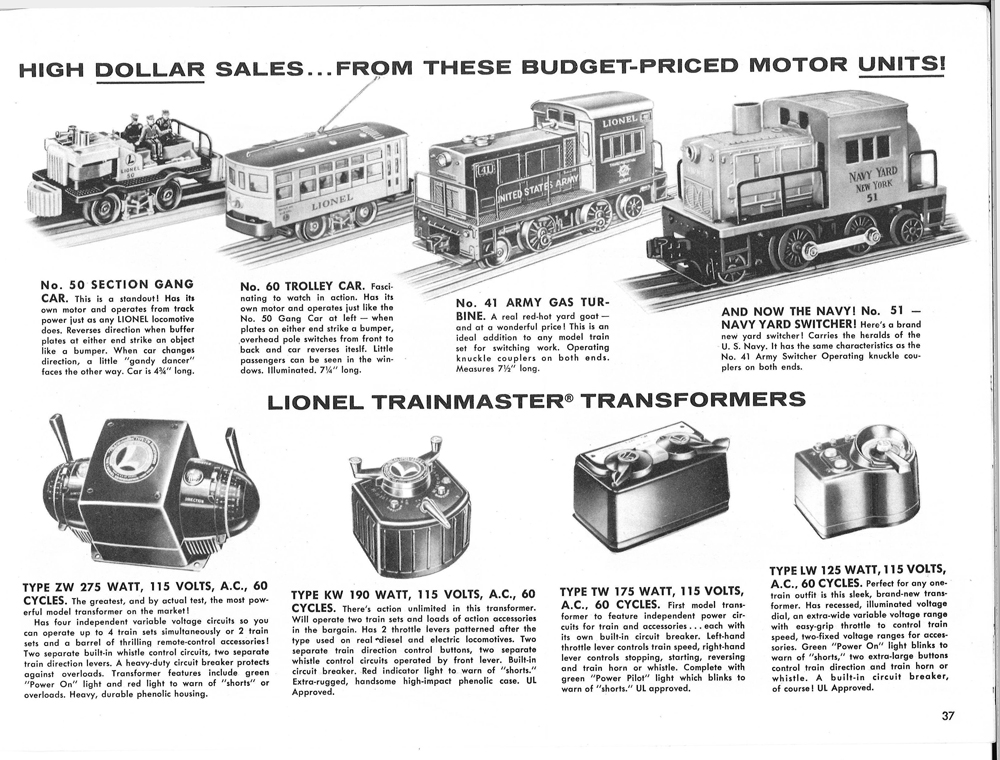
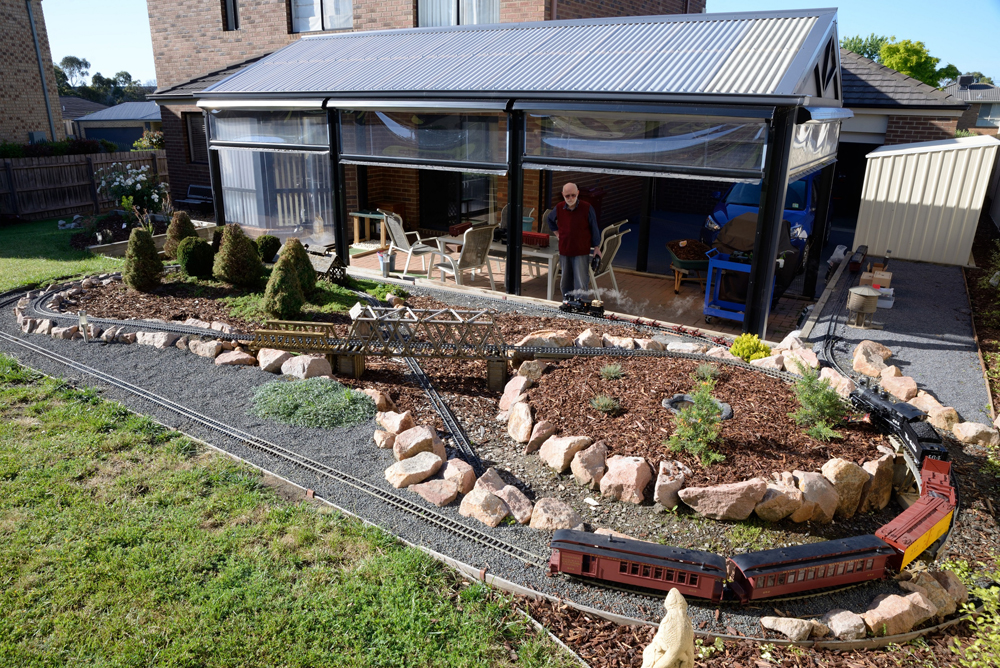
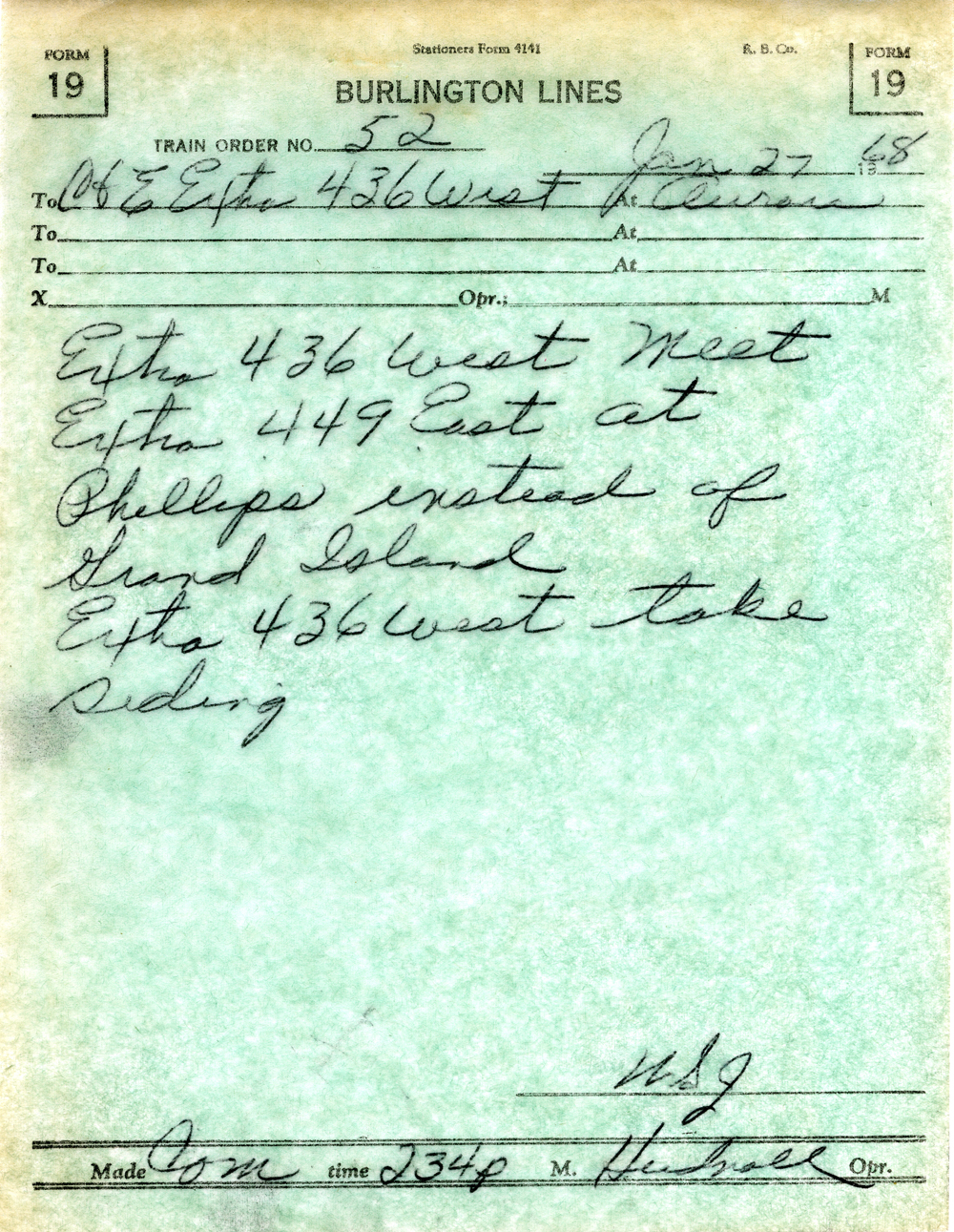
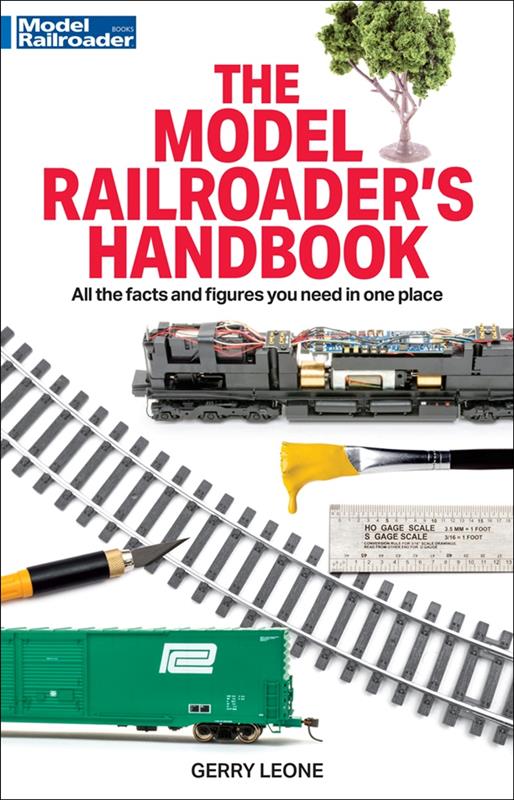
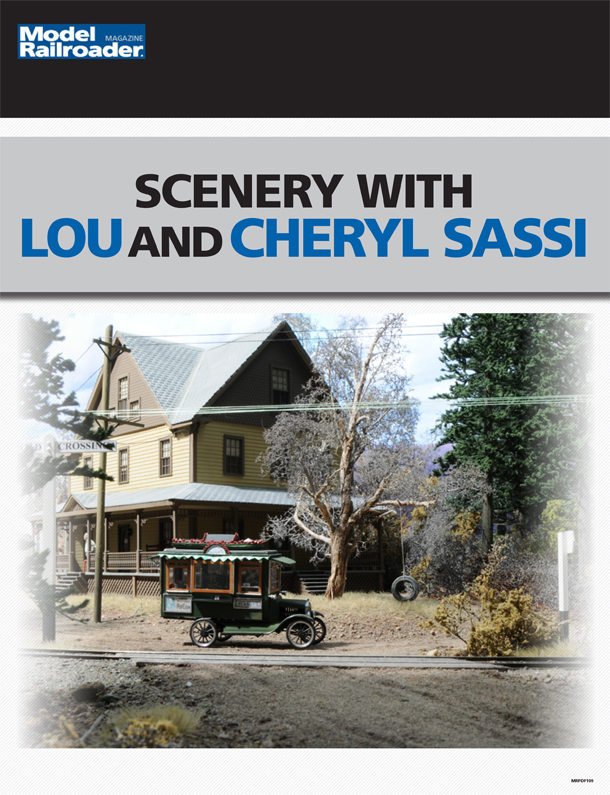
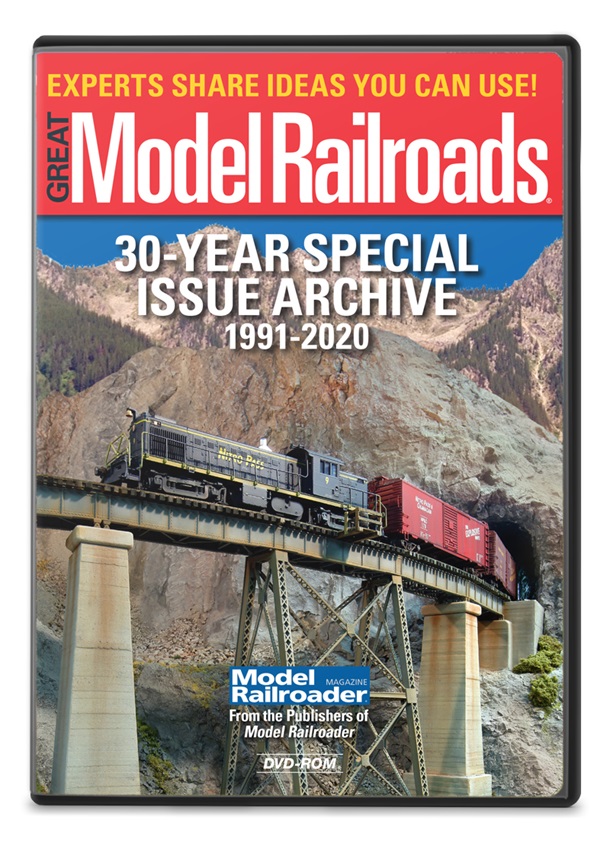
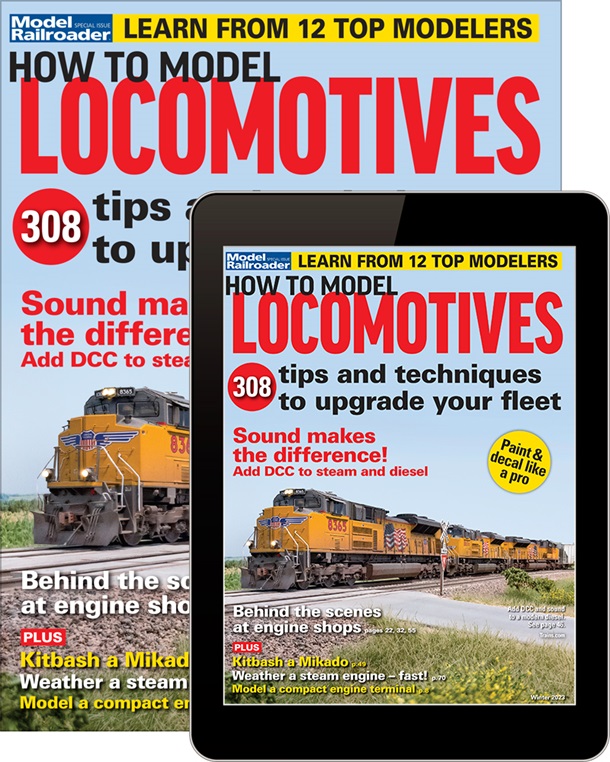
I live in a studio apartment in Orlando Florida and able to have a small but enjoyable layout in N scale which I built in a storage closet that comes with the apartment. It is comfortable and dry with no issues at all. Storage closets in both houses and apartment are built large. Almost the size of a small room. It works for me and while I don’t have a large layout with switching and yards. I run passenger trains on a main line and I also have one line dedicated to traction and trolles Trollies are great for small spaces and pike sized passenger trains also fit the bill for small layouts in small spaces. You don’t have to stop or curtail model railroading or building a layout because a lack or space or not what you want. You can still have a nice layout with operation. It just requires being flexible and having an open mind and be willing to adapt to the space that you might have available For small spaces N scale is the ticket and getting into traction and trolley operation works great for a small space or room just use your imagination and be creative when building your model train layout. Joseph C Markfelder