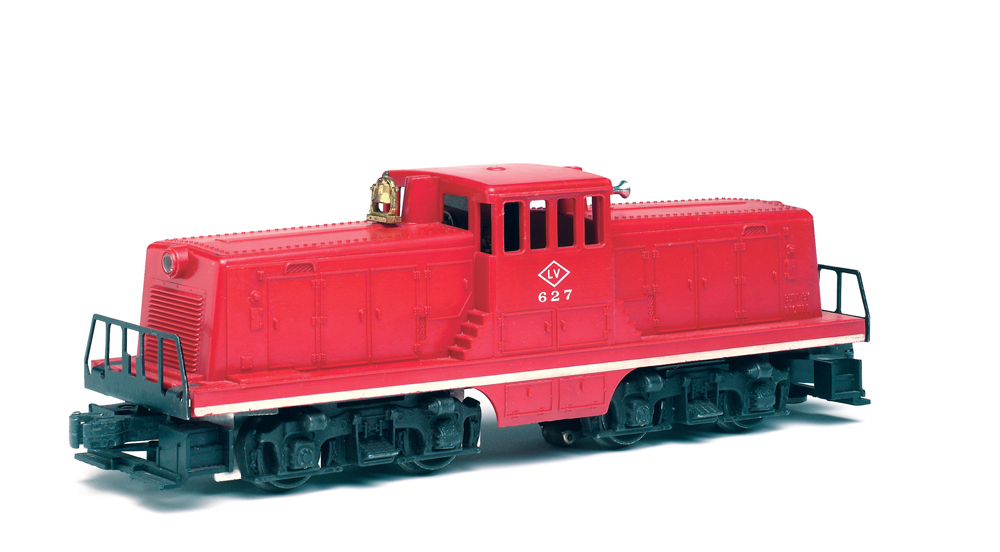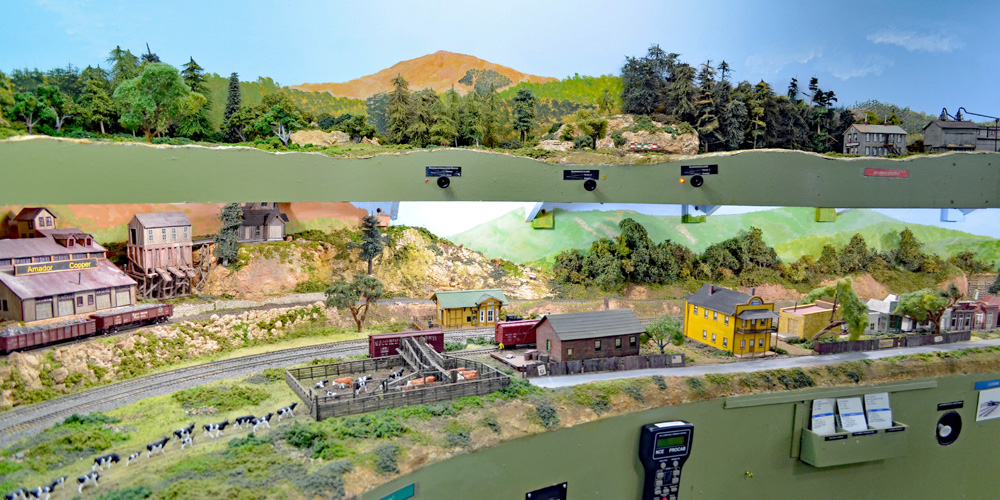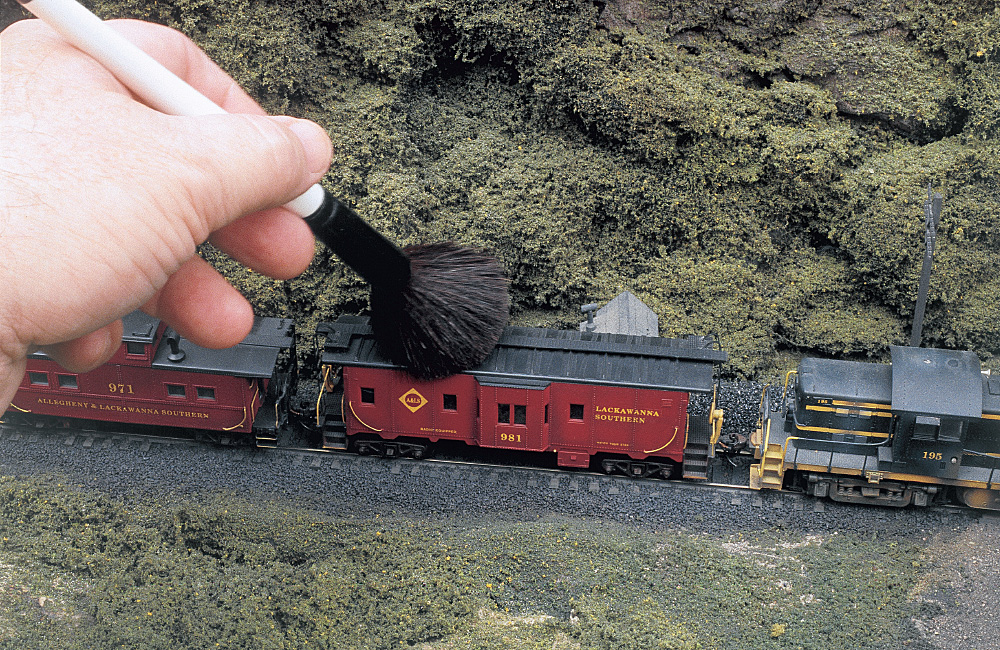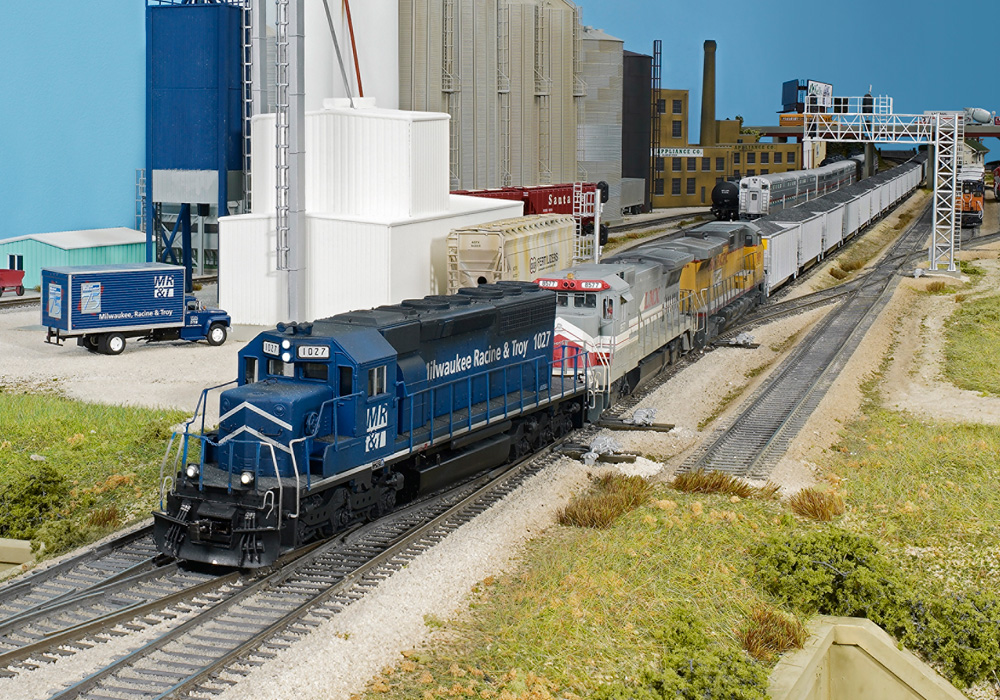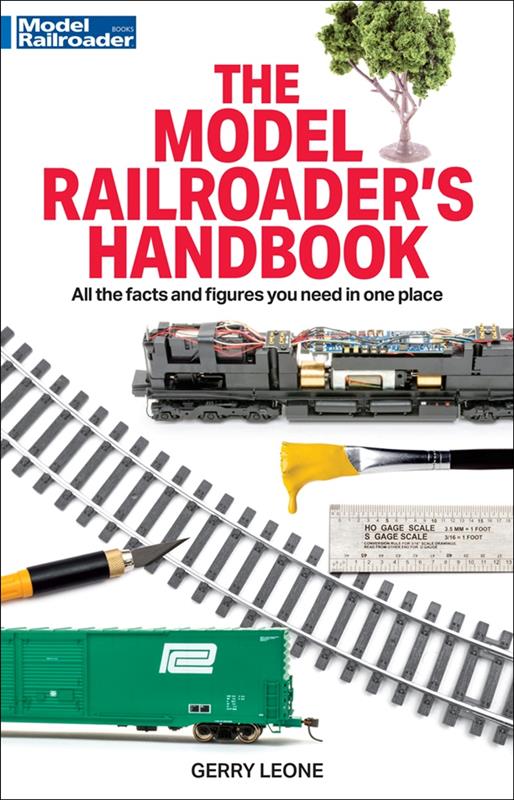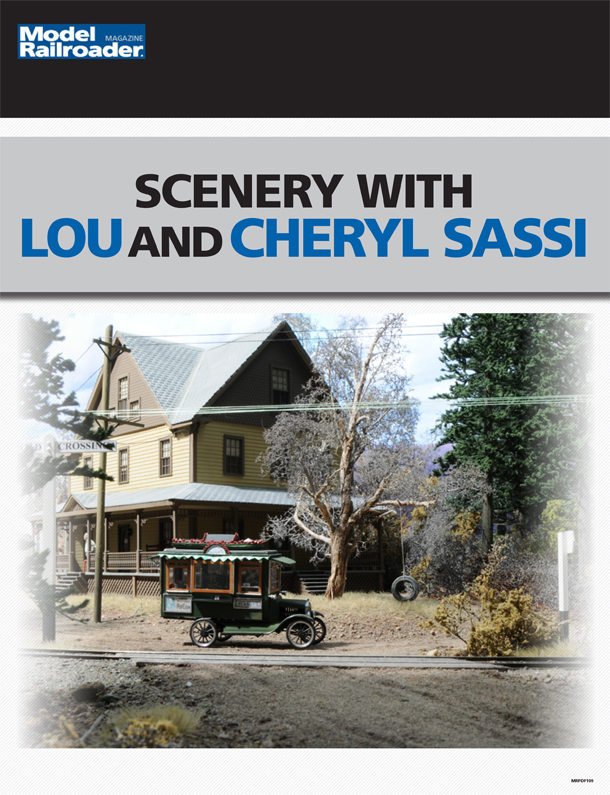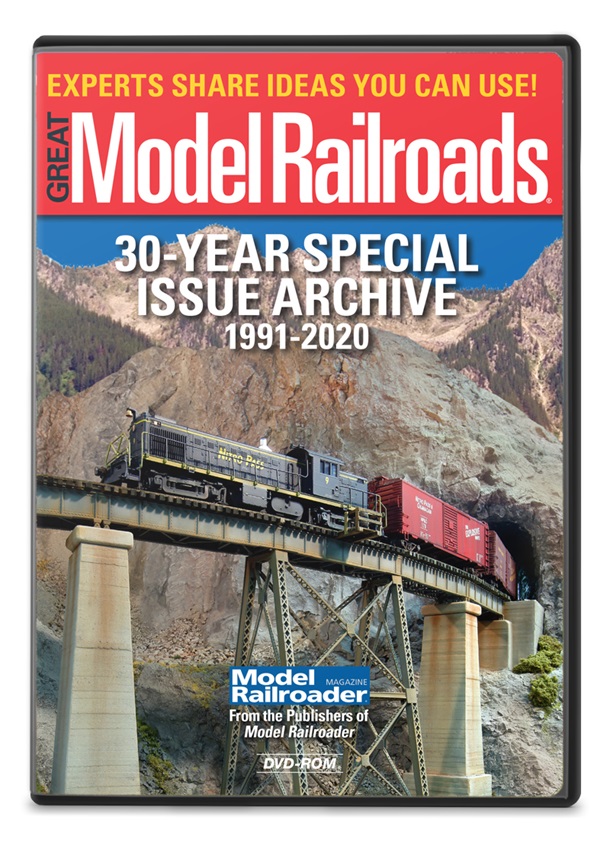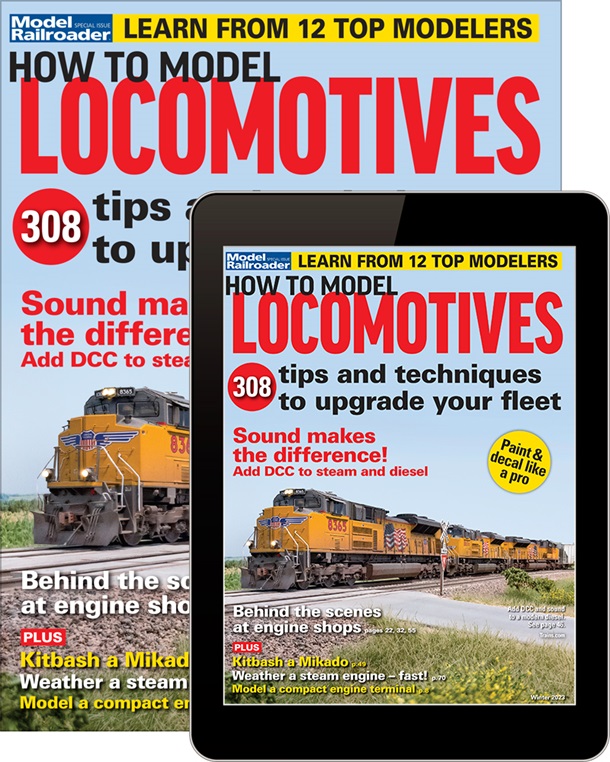
Over the years, I remember reading articles in Model Railroader about model train layouts built into furniture, like cabinets, dining tables, and coffee tables. I always thought this was a great idea, allowing modelers to bring their hobby out of the cold, lonely basement and into the welcoming atmosphere of the family room. It was an especially intriguing idea to me when I lived in Florida, where basements are rare and attics get hot enough to bake cookies. So this month I designed an N scale layout in a coffee table.
I started by selecting N scale. The owner of such a display would probably want to be able to run the train in a loop to demonstrate it for visitors. The table therefore has to be big enough to accommodate a minimum-radius oval, and 4 x 8 feet is just a skosh too large for a coffee table. So N scale it was. To keep it from feeling cramped, I made the layout area 30 x 48 inches. This is small enough to fit in most living rooms, but big enough to hold a loop with 13” radius curves. I went with 11” on the main line and 9.75” on the passing track, giving me room to place sidings and structures on the outside of the loop.
I didn’t spend a whole lot of time on the track plan itself; it’s fairly generic. Someone who wants to build a layout in a coffee table probably has his own ideas about the railroad he wants to build. My focus for this article was the furniture. I wanted it to be easy to assemble while still being attractive enough to fit into most living room designs. My table is designed to go together from cabinet-grade dimensional lumber in standard sizes – 1 x 2, 1 x 3, 1 x 4, and 1 x 10. The cuts are all square or 45 degrees, easy to do with a circular saw or even hand tools if that’s all you have. The exception is the rabbet around the inside of the top to hold the glass, which you’ll need to rent or borrow a router or table saw for.
The top is designed to lift off if access to the layout is necessary. A strip of wood should be glued around the inside of the bottom of the lid to keep it centered on the box containing the layout; you don’t want it sliding off, and it will be too heavy to hinge. For more routine access – adding, removing, or rerailing rolling stock, for example – hinged doors can be cut into the long sides of the box.
Making the box out of 1 x 10 lumber, installing a floor of 3/4” plywood, and leaving a 2” space for wiring and turnout controls underneath gives a usable depth of about 7 inches. With this much clearance in N scale, tall items like smokestacks, water tanks, and road overpasses are possible. My main reason for leaving this much clearance, though, was to allow enough room to reach in through those side access doors if necessary.
The legs are made of two pieces of 1 x 2 and 1 x 3, joined in an L shape to fit around the outside corners of the box. If you have access to a table saw, you can cut a corner out of a 3 x 3 for a better looking one-piece leg.
To make the table look more like furniture and less like a control panel, I figured that the layout should be controlled by Digital Command Control. A system like the NCE PowerCab, which puts the entire DCC base station in a handheld controller, means the only visible connection would be a plug-in panel on one side of the layout. Since the back side of the panel would intrude into the visible layout space, you’ll want to place a structure against that wall of the box to conceal it.
Speaking of controls, you’ll have to be able to line turnouts and uncouple cars without being able to reach into the layout. Remote switch machines and under-track uncoupling electromagnets are a must. Since the 2” under the floor isn’t deep enough to conceal a traditional switch motor, you’ll want to use low-profile choke-cable-style mechanisms or a Remote Tortoise Mount to let you turn those Tortoises on their sides.
Eighteen inches is a pretty standard height for a coffee table. If you want to add a few more inches, you could add a shelf just above the floor to hold things like TV remotes, your throttle, and the latest issue of Model Railroader magazine.
If you end up building an N scale layout in a coffee table from my design, please send me a photo at sotte@kalmbach.com. I’d love to see it.







