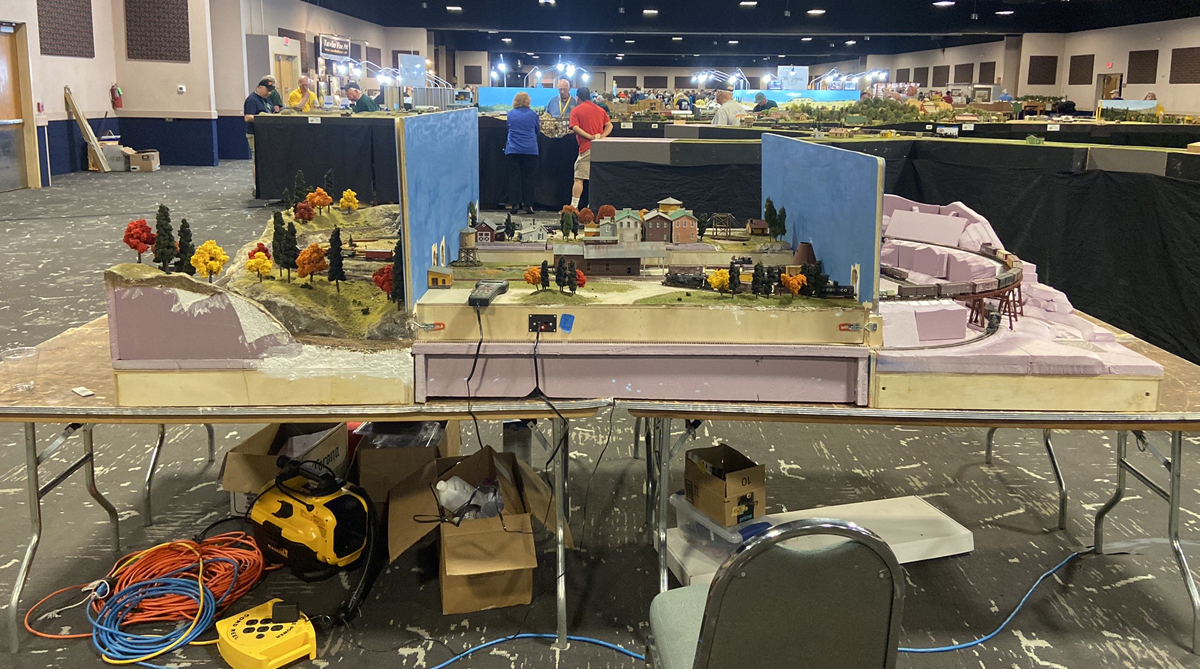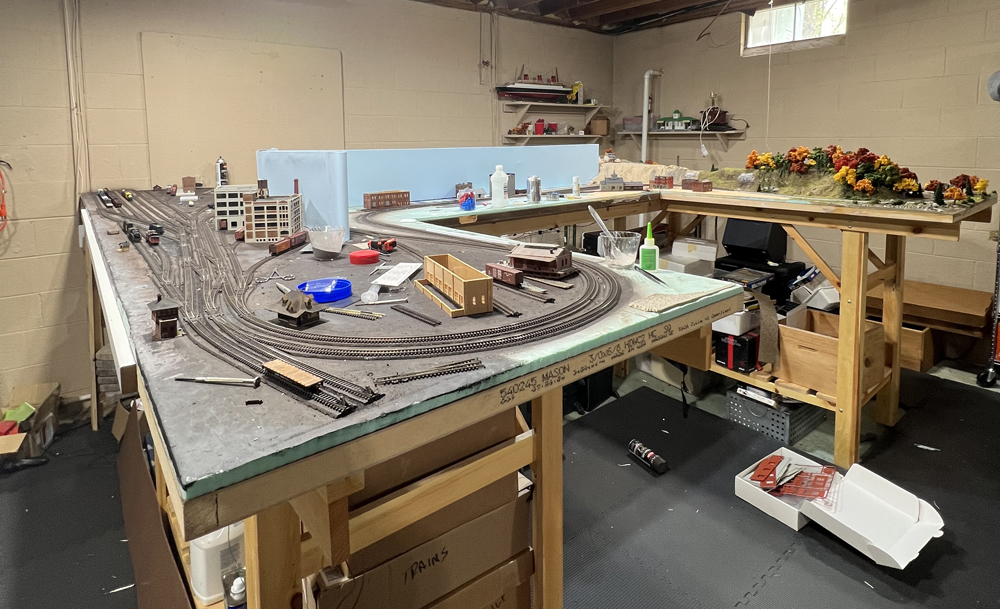For many model railroad clubs, the word “move” can trigger stress and uncertainty. When you don’t own the space you reside in, the possibility of having to pack up and relocate is always present. The Waukesha County Gandy Dancers Model Railroad Club (WCGD), located in Waukesha, Wis., knows this feeling all too well.
“No power!”

Since its formation on Dec. 12, 1984, this HO-scale club has experienced two big moves: one in 2006 and one in 2022. Prior to 2006, WCGD was housed in the basement of the former Fox Head Brewing facility south of town. When the building was sold in 2002, the new owners had different plans for the space. WCGD members received the eviction notice shortly afterward, but not in a way one would expect.
“They turned the heat and electricity off when the building was sold,” Board Member Randy Bingham recalls. “And, of course, nobody let us know.”
“That was quite a surprise walking in for a meeting and realizing there was no power,” Board Member Eric Gust adds. “The former layout then basically sat in another member’s poll barn for almost a good year. During that timeframe, we still had monthly meetings, but most were held at the public library trying to figure out where we were going, with members being on the lookout for anything that could be available.”
The painstaking search ended in the heart of historic downtown Waukesha. In 2003, Fred Janke and other members worked out a deal with Berg Management Co. to lease available space in the basement of a two-story business/apartment complex. The move was completed in 2006, and the former 20′ x 50′ layout was up and running by 2009.
A token of appreciation

The 2022 move for the Gandy Dancers was a different experience. At the time, Berg was looking to relocate the local ax-throwing club, which was on the second floor of the same building, into the basement. Obviously, having two, completely different clubs share space wasn’t ideal.
The solution was for the WCGD to relocate once again. This time, Berg offered them a larger basement space — doubling the amount of square footage by 80’ x 50’ — in another building one block away as a “token of appreciation” for their long-standing relationship. There was initial hesitation from the club, however.
“We were well into building a permanent layout [at the previous location],” President Paul Krebsbach explains. “Rosie Strauss, who was the building manager for Berg, showed me the new space and I said, ‘Let me show it to the other board members and officers.’ We came down there and were like, ‘We can make this work.’”
The agreement for the new space was inked in early 2022. That July, the club began to disassemble the layout and move, this time with a more positive outlook.
A certain challenge remained

Even after finding a new location, a certain challenge remained for the Gandy Dancers as the actual relocation and rebuilding commenced.
The 35-member club set out to build an all-new, larger permanent layout from scratch: 50 x 45 feet with a massive 12’ x 9’ helix that rises from 34 to 75 inches off the ground. The year-long planning foreshadowed an even longer construction period, which began in 2023.

Club members debated whether to also build a temporary operating layout while the new one was taking shape. “If you’re going to go a year or two without having anything for anyone to run on, are you going to lose members?” Krebsbach questioned. “That really affects your bottom line. So we made the decision and Board Member Bob Sobolik cobbled something together that took a couple of weekends.”
“The temporary layout helps that enthusiasm and keeps the want and desire for the new layout’s construction,” Member Kirk Haseley adds.

The L-shaped setup was once part of the former main layout. Getting larger sections out of the previous building was not without its problems due to tight clearances. But once out, the rest of the move went smoothly, thanks to a freight elevator at the current building. The temporary layout is situated along the north end of the room and currently takes up about one-third of the layout space, with the remaining area occupied by the new layout.
Most of the benchwork for the new layout’s first phase has been completed. Trackwork is also progressing with some sections fully operating, including the large helix that heads into a separate locker room (also used by club members). Once the section currently under construction is fully operational with scenery completed — including a real, running water river feature by Sobolik — the club will begin expanding the layout into the remaining space where the temporary layout is.
The future with a lesson learned
The temporary layout won’t be dismantled for a while as work on the new layout has been slow, according to Krebsbach. But it’s been steady, thanks to continuous support from Berg, Waukesha’s Hiawatha Hobbies, the Badgerland S-Gaugers that also share space with WCGD, and the public who marvel at the progress during the open houses. The club is also looking for future support from manufacturers in the model railroad industry.

Speaking of the future, the members obviously want to complete the new layout, grow membership (especially among young people), and potentially become a 501(c)(3) non-profit organization. One key lesson learned from the Waukesha County Gandy Dancers that they wish to pass on to other clubs, regardless if they too must move or not: sustainability.
“When we got down into this new space, the board asked Berg instead of a year-to-year lease that was at the previous space if we would have a 5-year lease on this place with a 5-year option added from that,” says Krebsbach. “Especially when we started building the new layout, we said to ourselves, ‘Okay, we really don’t want to move this.’”













