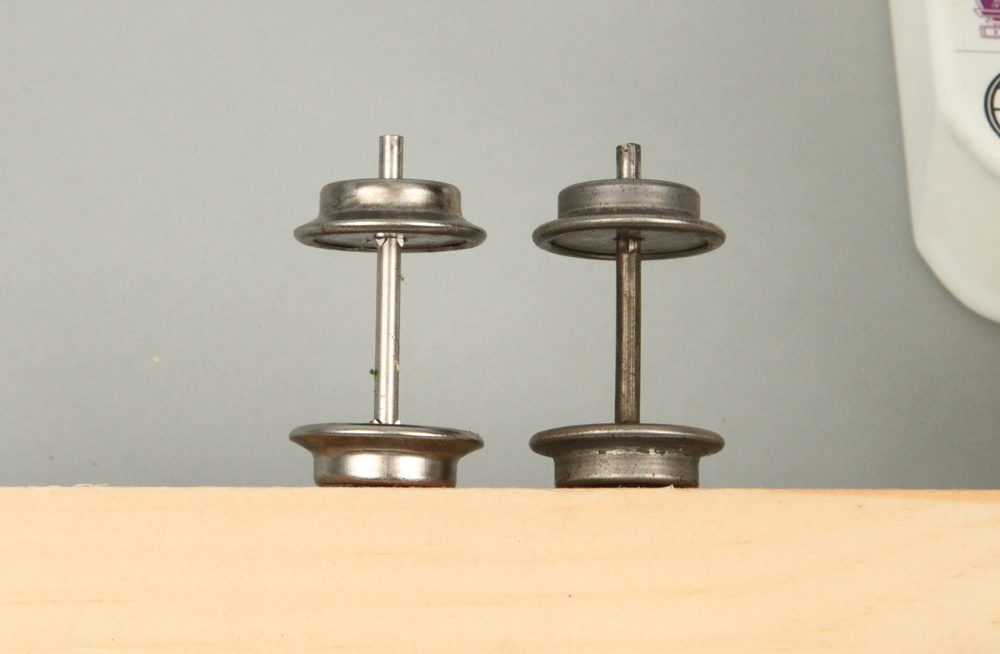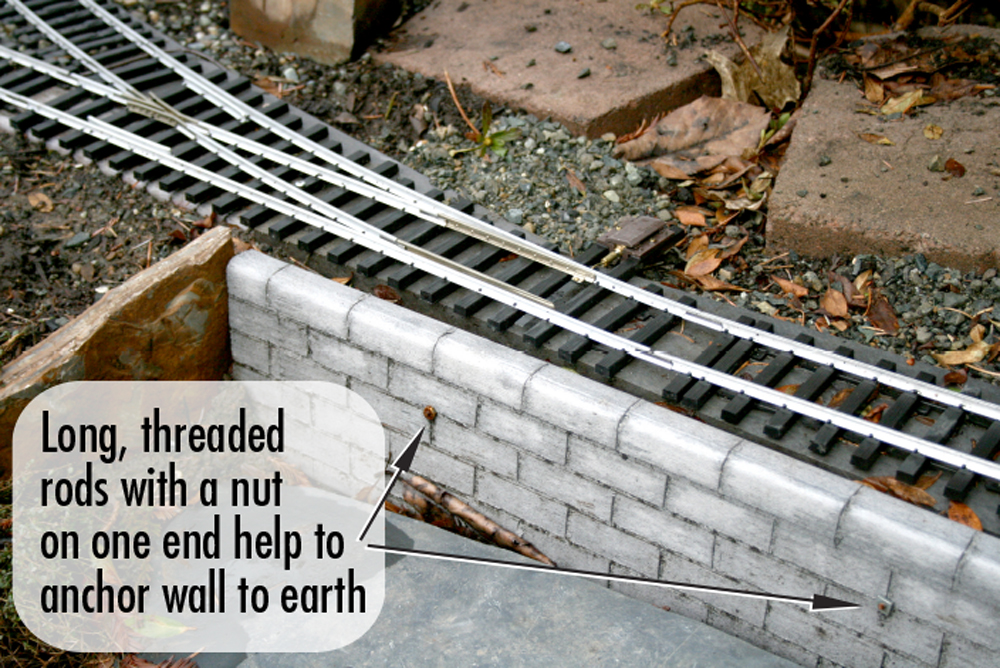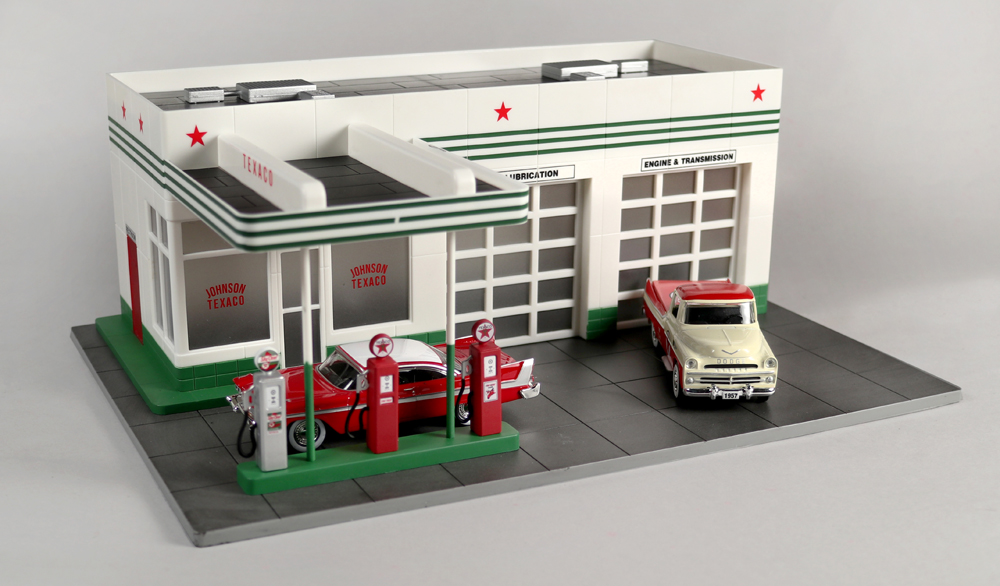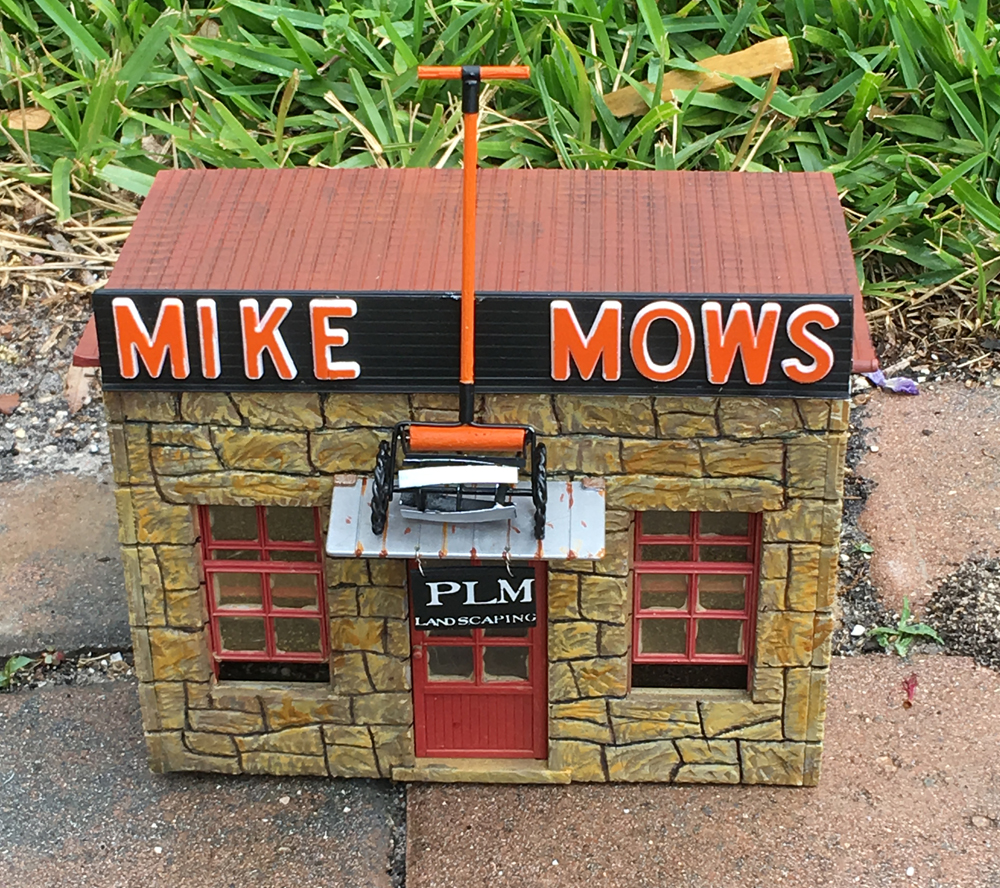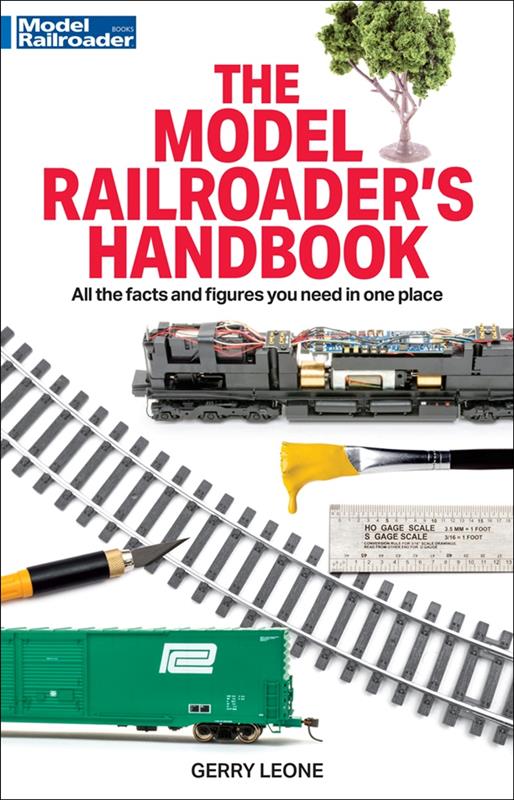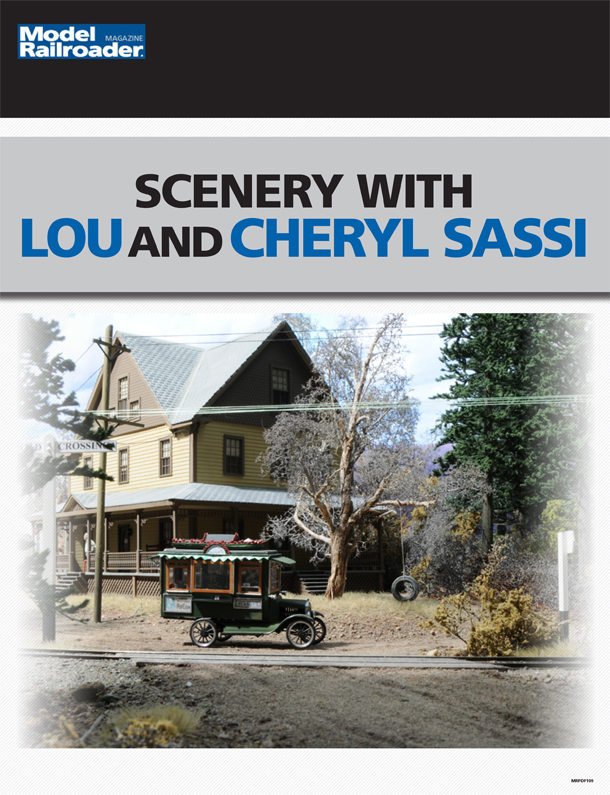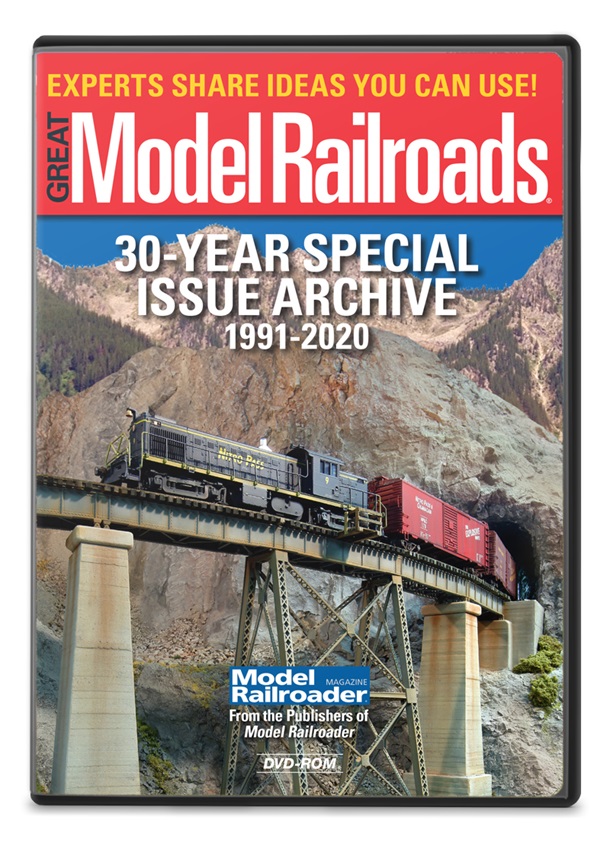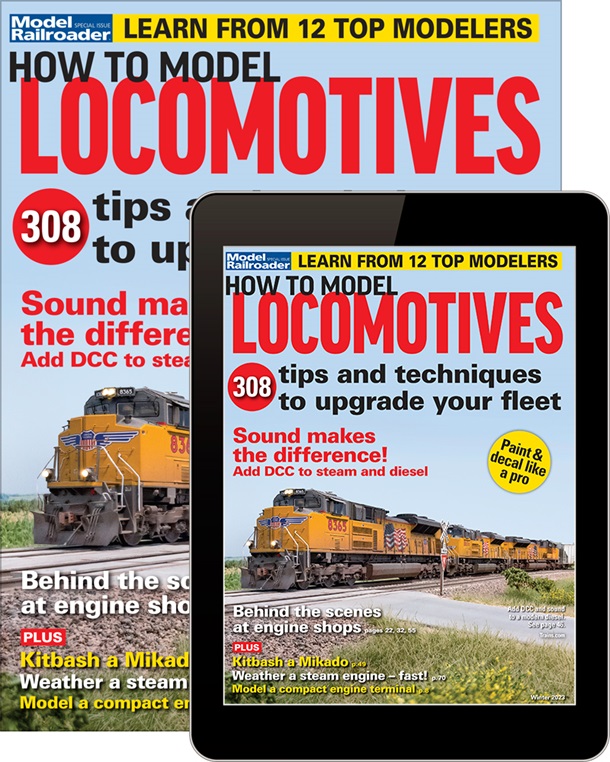
Frank DiFalco
In today’s world of trains, big 6-axle locomotives, and flashing red lights replacing cabooses, it’s comforting to know that spotting a single boxcar at a warehouse is still an integral part of railroading.
As I designed my layout, I had to work within space constraints. The club’s two standard main lines are Atlas code 100 track and turnouts, and the rest of the module uses code 83 track. All of the module’s trackwork is laid on cork roadbed.The powered mainline crossover is activated by a toggle switch wired into the interlocking signals. This helps create the effect of a CSX Transportation double-track main line with Centralized Traffic Control. The turnouts off the main lines have tall manual switch stands from Caboose Industries. The other switches use ground throws.To spot cars in the stub-end tracks facing both ends of the layout, I had to include a runaround track that could comfortably hold a 60-foot car. I also added the crossover on the main line so both tracks could be used for switching.

Illustration: Jay Smith
Each industry is chosen for its ability to plausibly generate a variety of different carloads.The lumber and building-supply company on the left side of the layout receives freight from boxcars and center-beam or bulkhead flatcars. The small brick warehouse on the back right side can receive different types of boxcars. The narrow car shop at the back left can receive any car as long as the car doesn’t exceed appropriate clearances.The building supply company is kitbashed from the popular Atlas lumberyard kit. The carshop consists of two United Trucking Terminal kits from Walthers, kitbashed to extend the length of the building. I added a large opening at one end to allow railcars to enter the structure. It’s not tall enough, however, for many of today’s common excess-height cars.The brick warehouse is the main building from Walthers’ O.L. King & Sons Coal Co. kit with a roll-up warehouse side door added. The tower that serves as a yard office is the familiar interlocking tower kit from Atlas. The layout’s business district is Walthers’ Merchant’s Row I.

Frank DiFalco
Scenery and weathering
Most of the layout’s scenery is made from Woodland Scenics materials. The rolling hills are shaped layers of foam insulation board. For grass, I tend to use dark-green ground foam, as I’ve found that over time, dust and sunlight lightens the scenery.
The trees came from many manufacturers. I made the water in the creek using Enviro-Tex Lite, a two-part resin material. Everything on the layout is weathered to some degree. I prefer powdered pastels, but I’m also a big believer in airbrushing, so nearly everything also receives some weathering with my airbrush and Floquil paints. But I also always keep a spray can of Testor’s Dullcote handy.
Despite covering only 12 square feet, my HO scale CSX Ridgecrest module serves as my home layout and as part of the 70-foot-long club layout of the Northeast Florida Model Railroaders.
Name: CSX Ridgecrest
Scale: HO (1:87)
Size: 2′-0″ x 6′-0″
Prototype: CSX
Locale: no specific area
Era: varies
Style: module
Mainline run: 6 feet
Minimum radius: 18″ on sidings
Minimum turnout: no. 4
Maximum grade: none
Benchwork: tabletop
Height: 40″
Roadbed: cork
Track: codes 83 and 100
Scenery: ground foam
Backdrop: Instant Horizons scenes glued onto hardboard
Control: NCE Digital Command Control (DCC) or MRC Tech II power pack (DC)


