Model train décor using coffee table layouts: I always love the idea of a model railroad “hidden in plain sight.” Although a shelf layout is an effective and efficient way to integrate a model railroad into a living space, it is also very obvious where the layout is when you enter the room – particularly since it is going to be near eye level. Even the most carefully built and well-finished shelf layout is still a model railroad, and the space it occupies cannot be used for anything else.
Years ago, when most homes were a lot smaller, the concept of building a compact layout into a functional piece of furniture grabbed the attention of modelers everywhere. Coffee tables became the prime focus for this endeavor. Most people had one in their living room, it was considered a staple of decorating, and it was ideally suited for this dual purpose.
Through the use of a glass top, the coffee table remains a functional piece of furniture. Your family can use it just like any other table. In the evenings when you got home from work, the glass top can support your choice of beverage and the latest copies of Model Railroader and Trains.
But the space under the glass is where the true genius happens. A standard coffee table stands just 13” from the floor, but that leaves you with a 4-6” deep space in the upper portion to hold a small model railroad. You could go deeper yet if you eliminate a lower shelf or standard coffee table legs, and simply build it as a cabinet table.
For fun, I spent an hour doing some informal research by digging around in back issues of MR to find a few of the plans and layouts we’d run during the magazine’s 90-plus year history. While most of us today would turn to N or Z scale when building a coffee table layout, those were not options for modelers in the 40s and 50s. I was surprised to find that some of the earliest coffee table layouts to run in MR were built in HO scale, so that seemed like a good place to start in exploring this subject.
Early endeavors in HO scale
While likely not the first attempt by a modeler to fit a layout inside a piece of furniture, the first coffee table layout I could find in the pages of Model Railroader was built by Jim Miller and featured in the October 1953 issue. Jim’s layout was built on top of what appears to be a standard coffee table. Jim then covered the layout with a custom glass display case.

We kept the black and white prints from those early issues, so I dug through the photo archives to find the original image. In examining the small photograph, it appears Jim did a great job fitting an HO scale figure 8 layout into the 20” x 50” space. At that size, the curve radii would be something close to 8.5”. Jim mentions that the curves could handle just a small 0-4-0 dockside switcher, a set of short ore cars, and a caboose he scratchbuilt for the layout.
Tight curves aside, Jim did a great job with the small railroad. The photo shows that Jim added some solid scenic elements, including laundry hanging on the line in front of the house in the foreground and detailed rock outcroppings around the mine. I’m not sure how Jim’s wife took to the bold idea of having a layout in their living room, but he obviously had a lot of fun building it, and his photo in the magazine paved the way for others to dream up similar projects.
MR’s editors in 1953, however, didn’t appear to have much hope for this initial attempt to blend a layout into living room furniture, for they comment in the original caption that this is, “One step towards getting your wife to leave you.” Yet, by 1956 the editors’ attitude seems to have changed, and MR ran a full how-to story from John Klages about making his own custom-built HO scale coffee table layout.
John’s story included plans and process photos, showing readers in just two pages what was required to build a table and put a layout into it. The layout was another version of an over under theme, this time using a folded dog bone. Unlike Jim’s 1953 layout, which sat on the table, John’s layout fit inside it. As shown in the photo, a three-piece glass top allowed everyone to enjoy the running trains, including the family’s cat.
Since John built the table himself, he had more control over its finished dimensions. As a result, the minimum radius for the two loops were 10” and 12”. While the curves were slightly bigger than on the 1953 layout, John was still restricted to running compact trains, this time a 0-4-0 switcher with tender and a string of ore cars and gondolas. However, if you wanted to run bigger trains HO scale trains, you were going to have to do something to increase the curve radii – which would require a bigger table.


Is bigger better?
The image in my mind of the ultimate coffee table layout ran as a collection of drawings in the June, 1966 MR. The two-page piece by Bill Baron called “Railroad in a coffee table?” has long captured my own imagination as to what might be possible for this style of layout. I won’t lie, I spent considerable time pondering the illustrations and dreaming of running trains with friends in my parent’s living room. (I may be wrong, but it’s always been my impression that the man in the stripped jacket was supposed to be Linn Westcott. The resemblance is there.)
However, at 6’-6” in diameter, one begins to question if you can really call it a coffee table any longer, which I’m assuming is the reason for the inquisitive punctuation in the story’s title. I also find it more than amusing that the author calls the piece of furniture “relatively unobtrusive.” But hey, it was the 1960s and the beginning of the open floor plan in housing design. If we could get to the moon, we could be optimistic about the future of floor space in our homes as well.

When in table mode, the layout is covered completely with a barrel top that is built with a ridgid, yet relatively light support structure of stringers, stanchions, and laminated exterior. As shown in the illustrations, the top would presumably be strong enough for an adult to sit upon.

The plan for the layout within the giant disc, unfortunately, did not scan well when included in our archives, so I dug out a paper copy and photographed it to show here. The single outer loop sports a 36” radius and would allow modelers to run just about any HO scale equipment they could think of, including Big Boys and full-length passenger cars. The outer loop would also provide a nice option for display running if your guests are more into their beverages than the railroad.
The inside features a branch line town with a small locomotive servicing plant and several industries. It includes a mine and a station, and it would make for some relaxing switching work. As shown in the illustration, at least some of the guests (including Linn) are having fun operating the railroad.
The height of the barrel cover would allow for some mountain scenery, but I could see the plan reworked into an urban setting as well. Also, while depicted in HO scale, this layout would be ideal for an On30 railroad featuring logging, mining, or both.
One detail that has always bothered me in Mr. Baron’s illustration is the representation of the grade where the branch returns to the main line after crossing the bridge. To keep the grade acceptable, you’d need to add a grade to the outer loop as well, so that the two tracks join at a median height. While it’s not ideal for the display running outer loop, it would allow the plan to be workable.
Finally, trains sized for the coffee table
By the 1970s, acceptance and reliable manufacture of smaller train scales had taken hold. This suddenly eliminated the need for furniture engineering wonders to make a satisfying HO scale coffee table layout experience. (Although, I’d still love to attempt to build Bill Baron’s plan someday.) N scale opened the door for a lot of small layout designers, and the editors of MR seemed to agree; in the December 1970 issue, MR began a multi-part series by Walter Olsen covering the planning and construction of the East Glasstop RR. This was an ambitious N scale coffee table railroad project series, and it ran for five months in MR through April 1971.
The East Glasstop RR was set inside a 24” x 48” box made of 1 x 6-dimensional lumber and plywood base. Once the box was built, Walter let you add your choice of easy-to-install furniture legs to the bottom for support. Almost all hardware stores carried a selection of furniture legs at one time. (I know, I used to sell them when I was in college.) Walter used a sheet of plate glass to cover the top and make the layout into a functional table.
Other than being restricted by height on the elevated portions of the layout, scenery construction followed normal model railroading practices. And once the layout was complete, you simply plugged in the power supply to run trains. However, if you want to change anything on the layout or do some switching, you needed to carefully remove and store the glass top.



Era of the Coffee Table Craze
After Walter Olson’s series, coffee table model railroads seemed to take off for more than a decade. The pages of MR featured coffee table layouts on a regular basis, and I’ve included a few images of page spreads from the era showing some of the better ones. My local hobby shop even had a coffee table railroad on display in the late 1970s.
The subject become something of a craze, and for many of us, it was the perfect way to get into model railroading with limited space and budget. At that time, N scale and even Z scale trains were a lot less expensive than their HO scale counter parts. The 1970s and into the early 80s were my grade school and high school years, so I built a series of coffee table-sized layouts that would fit in my bedroom, even though none of them were actually constructed as furniture.



Evolution of coffee table modeling
Even though the “craze” was in the 1970s, there’s really been no shortage of coffee table offerings since either. In 1998, Kalmbach Books produced Model Railroading in Small Spaces, by Mat Chibbaro, and then followed up with a second edition in 2011. In his book, Mat shows a number of small layouts, several of which are built into pieces of furniture, including a coffee table and an end table. You can find Matt’s book at KalmbachHobbyStore.com.

In the February 2009 issue, MR featured the nicest plans I’ve seen for a coffee table that could hold a layout. In the article by Stephen Anderson, he explains how to build a beautiful Colonial-style coffee table with a slide-out drawer that will hold a 22” x 42” layout of your choice (he uses N scale in his). In the article, he also provides a wealth of tips for adding things such as a built-in glass lifter and a drawer to hold the control system. Even if you’re not a woodworker, it’s a great read for tips on building dedicated coffee table model railroads.

Perhaps the best use of HO scale in a coffee table format was by Hans Rudolph in his article from the March 2003 issue of MR. He built his table as a folding lid cabinet. The lid opened like a trunk, and one side was also removable revealing a layout depicting Pittsburgh Area Transit streetcars. The tight curves needed in HO scale coffee table layouts were perfect for streetcars and interurbans. And because he built the cabinet with tall sides, Hans could include two levels of operation and taller urban structures and trees.
Admittedly, the finished HO layout at 27” x 62” is a bit large for a traditional coffee table, but if it fits the given space well, then it works in fulling its dual function.

Today, modelers still work in the coffee table medium. Whether it’s through the enjoyment of the challenge, the necessity of space, or the love of integrating the hobby of model railroading into everyday living, coffee table railroading is here to stay. And even if you already have a dedicated layout space, perhaps you’d consider building one as a side project from your regular modeling endeavors.






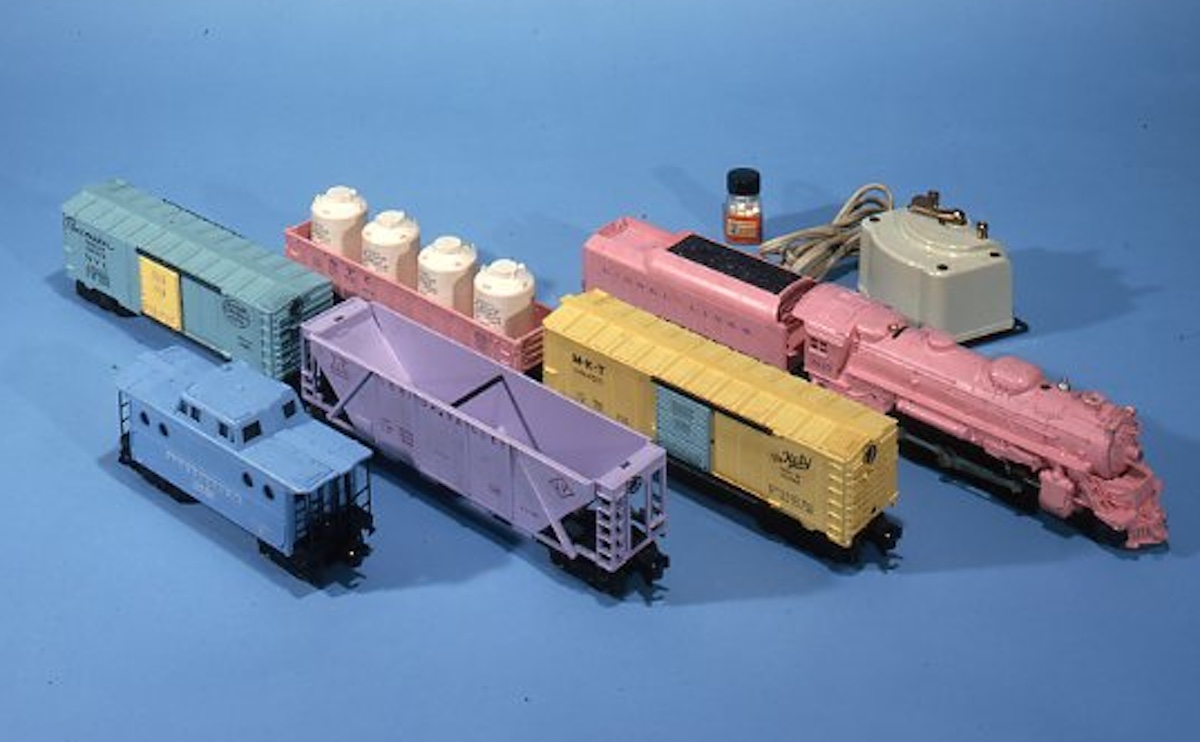
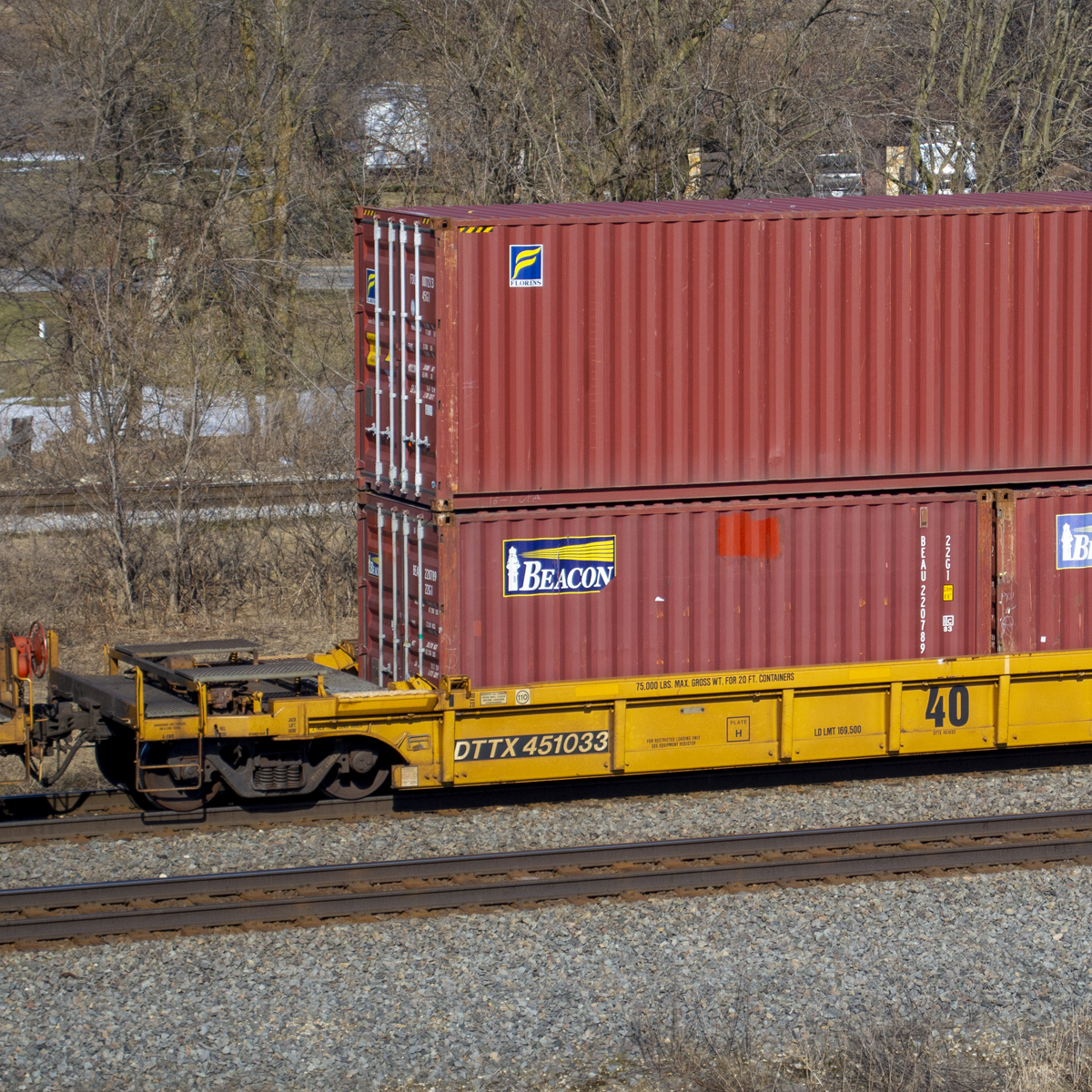
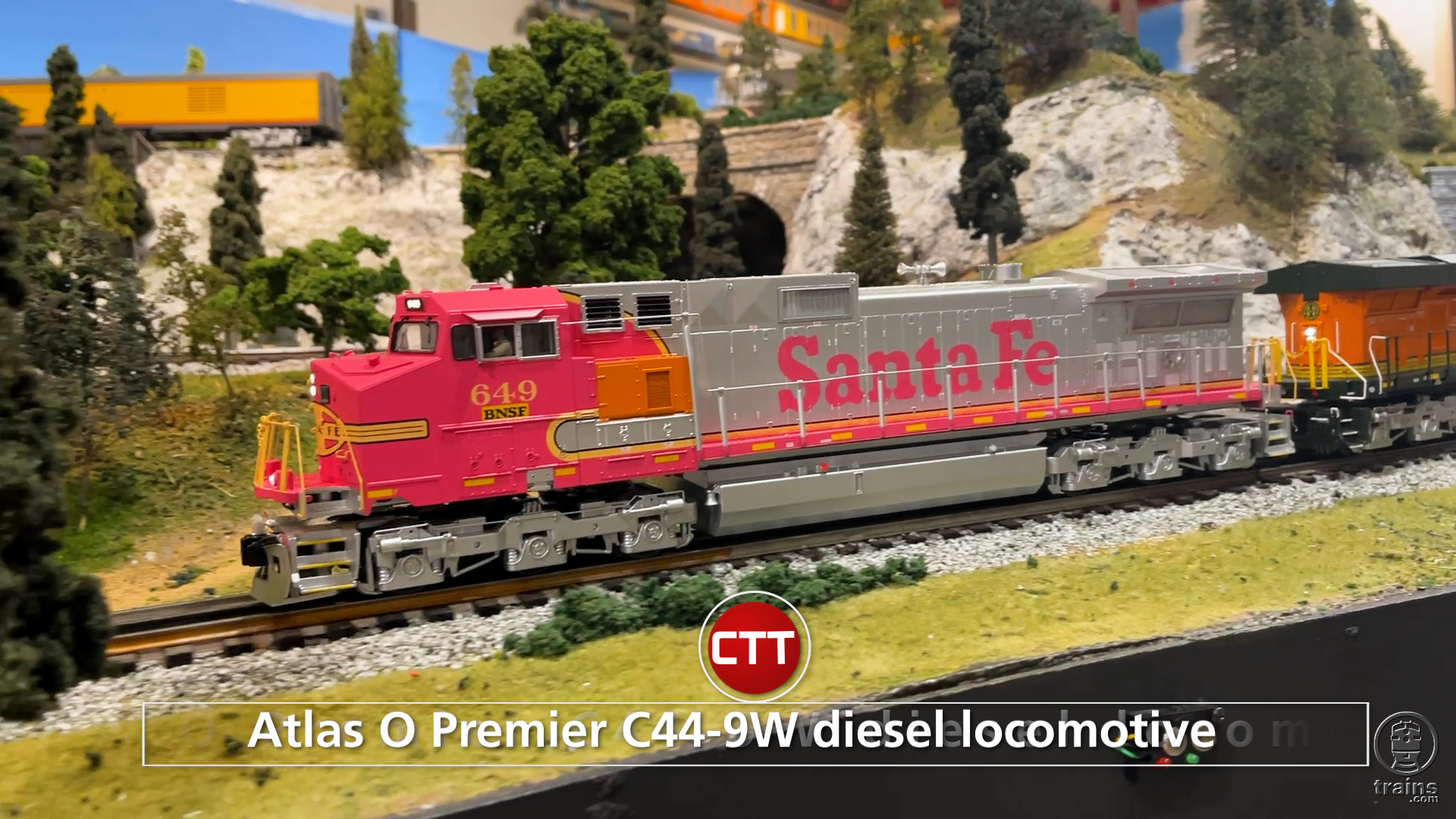
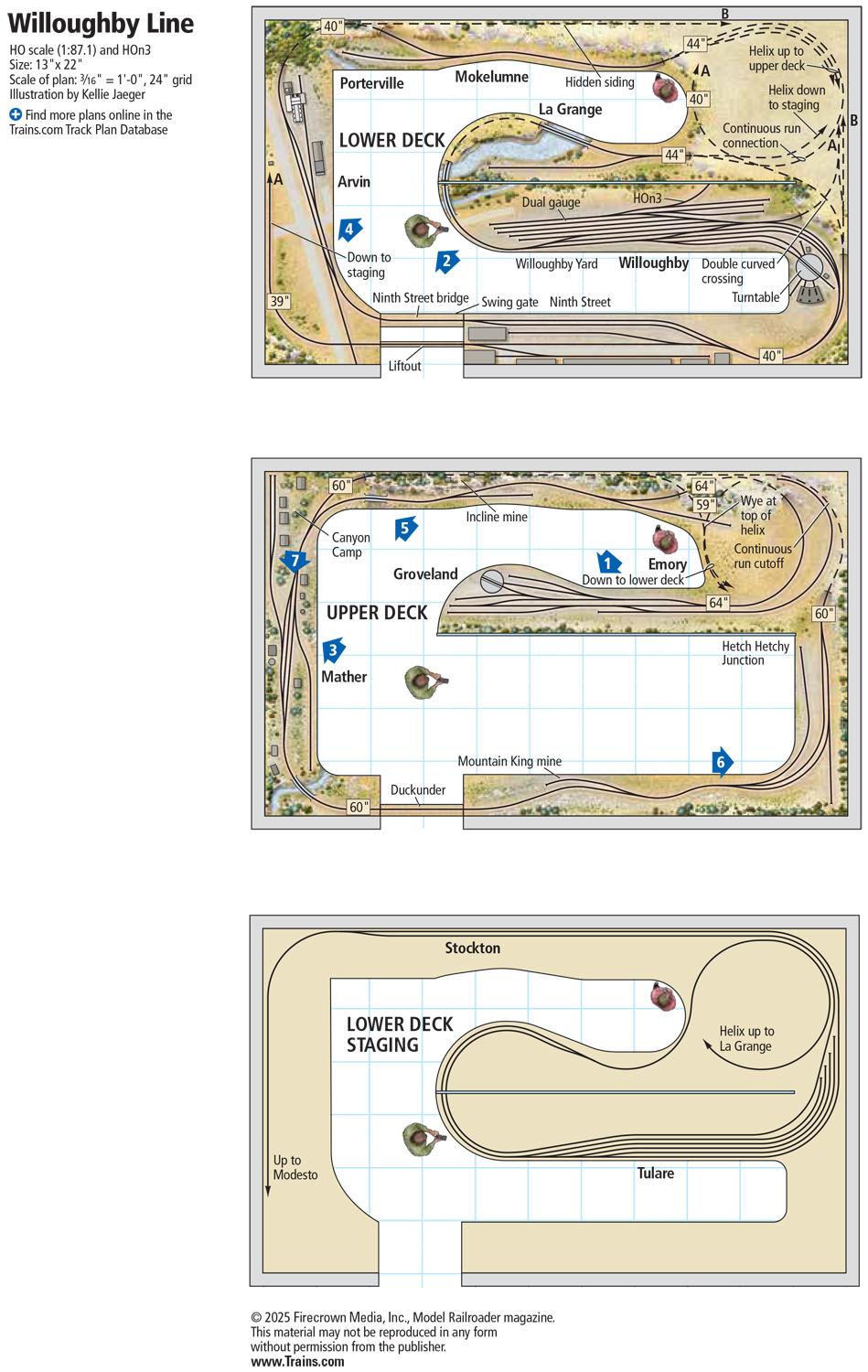

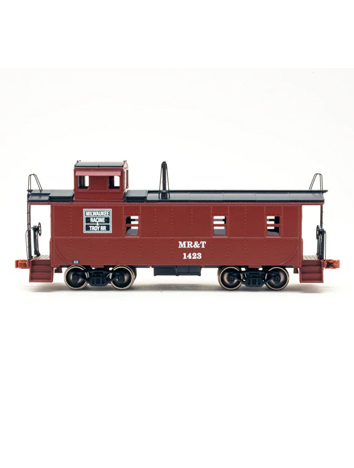


I’m in the process of putting my late Father’s East Glasstop RR back together. A fun project, indeed.
As a teenager, many years ago, I had the good fortune to meet Walt Olsen and his lovely wife Betty. For many Saturdays, we would be building N Scale trains and related projects. A favorite past-time was running his East Glasstop layout. So much fun for two people to operate. Over the years I had built some bits of the layout for that “someday”. It finally came to be in my later years and has a nice piece of furniture with a slide out drawer that is calls home. My original operating partner suggested I go radio control DCC and I could effectively eliminate the control panel and the umbilical cord of wires. It’s now a successful re-creation of a beloved layout from my youth.
I would have posted a picture, but I couldn’t figure out how to do it.
I have always been intrigued by the idea of designing and building a layout in a coffee table, not so much because of lack of space, but for the challenge. Thanks for this overview of the various ideas through the years.
My mom is a retired interior designer. I think she would get a kick out of this!