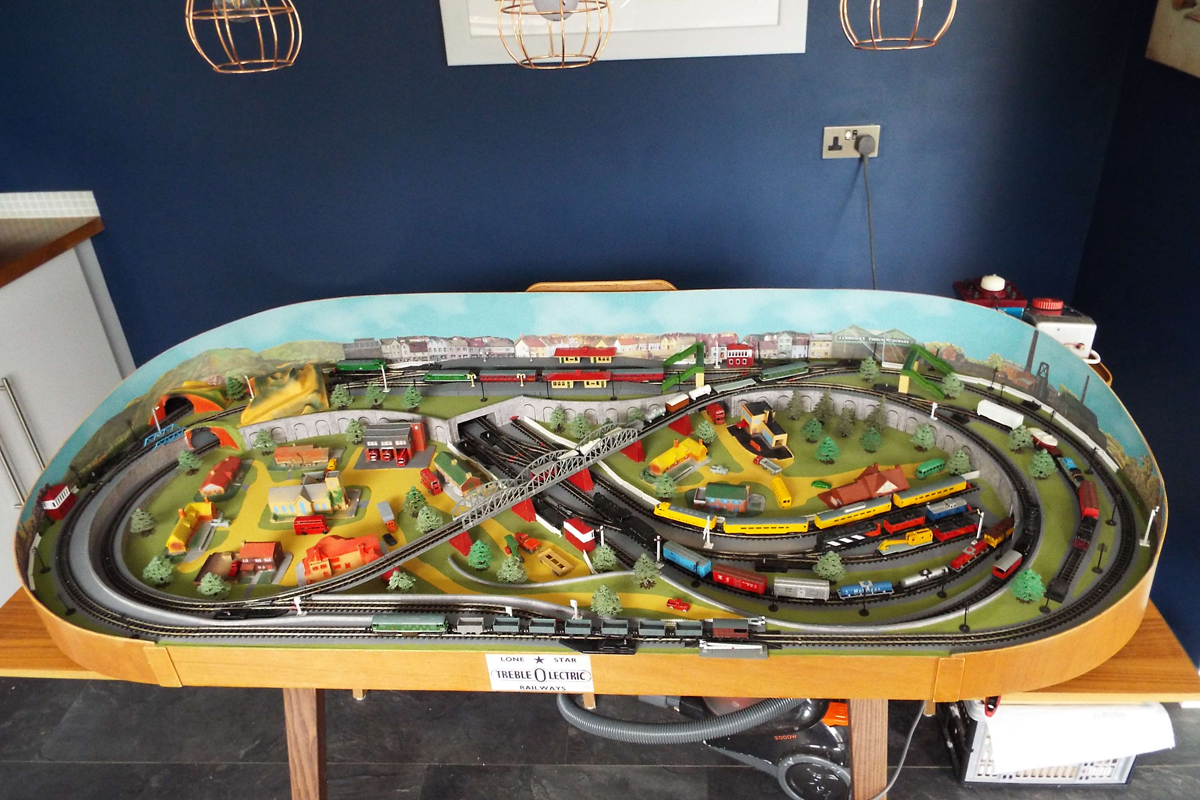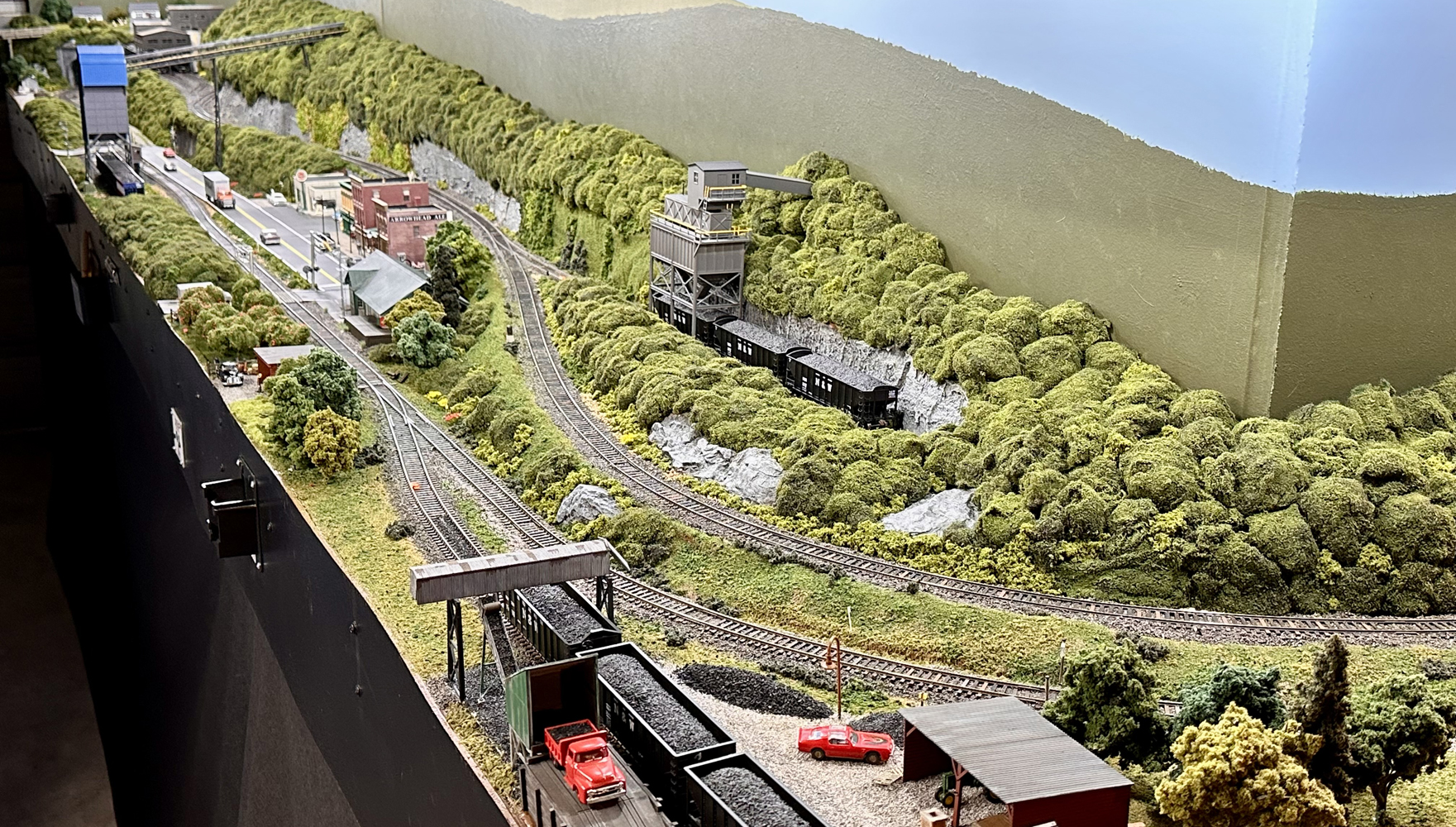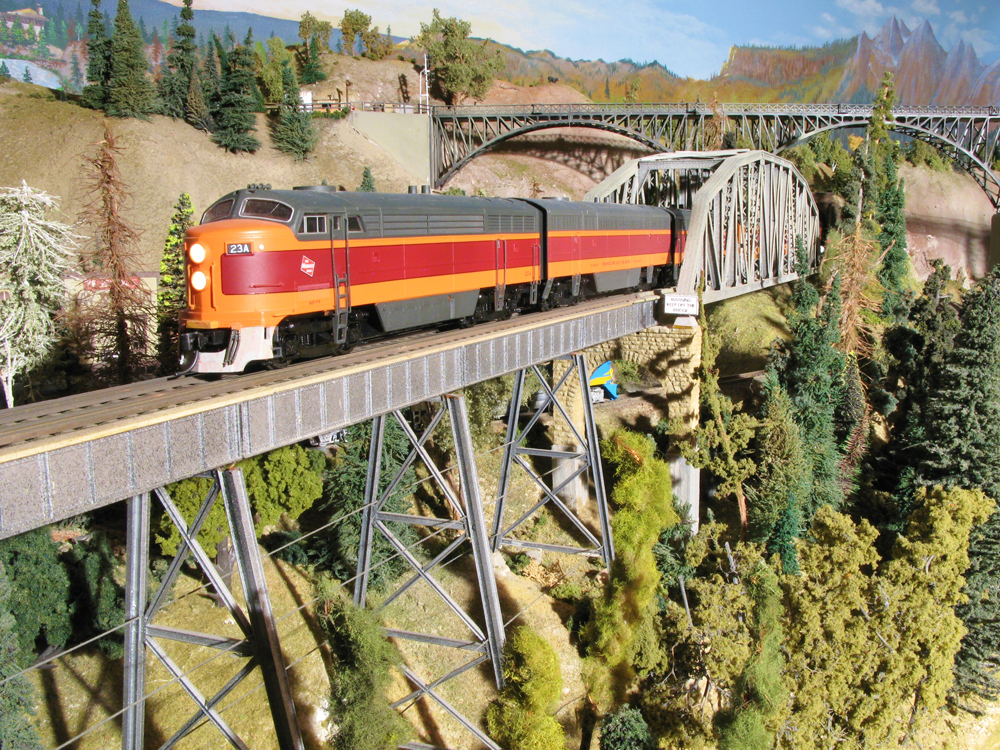You never know where change will lead you. What started out as an attempt to fine-tune my existing HO scale layout ended with a new house and a 2,600 square-foot, four-deck model railroad – the Sunset Valley Oregon System (SVOS).

I started my previous Sunset Valley (SV) layout in 1959 and worked on it for more than 30 years. It was a freelanced model railroad heavily influenced by the Southern Pacific and featured realistic operation. While I enjoyed the layout extensively (it saw more than 1,000 operating sessions), I eventually began entertaining the idea of making some adjustments to the SV so it would more closely reflect the Southern Pacific.
After enlisting the help of a number of people, each offering suggestions on ways to modify my original layout into a line on the SP, it became clear that what I really wanted to do was going to require some radical modification that wouldn’t fit in my existing space. So, my wife Janet and I built a new home, and the old railroad was dismantled so some parts could be incorporated into the new layout. (For the complete story of how Bruce designed his new layout, check out Model Railroad Planning 2006 – Ed.)

The new HO scale layout models the SP in Oregon along the Siskiyou Line, including a number of branches and connecting railroads. In fact, in addition to the SP, the new layout features nine other railroads from that region, including the Union Pacific (UP); Spokane, Portland & Seattle (SP&S); Great Northern (GN); Northern Pacific (NP); Northern Pacific Terminal; Fruit Growers Supply; Coos Bay Lumber; Longview, Portland & Northern; and the Hanna Nickel Mine RR. The layout has 1,140 feet of route trackage on four decks and includes five major classification yards and more than 200 industries. Operating sessions involve running as many as 120 trains and can easily keep 30 or more operators busy for a simulated 24-hour day.
To better understand the layout, let’s take a trip over the Sunset Valley Oregon System’s main line, starting from the lowest-level staging yard and traveling to the highest level at Dunsmuir.
A tour of the new main line
Depending on which railroad you’re operating, the 14-track lower staging yard of the Sunset Valley Oregon System represents one of three different cities – Seattle, Spokane, or Pocatello – and four different railroads – UP, NP, GN, and SP&S. The yard is 22″ above the floor; however, the turnouts and signals are arranged so that everything is clearly visible while standing.
From staging, trains travel over a combined main line and through the wall under the stairwell to enter Portland, which occupies most of the center of the basement on the main deck. Although I needed to rearrange a few things to fit, the Willamette River (the aisle) splits Portland into its two parts just like the real city. On the west side of the river is SP&S’s Willbridge Yard, GN and NP’s joint Lake Yard, and Portland Union Station. On the opposite shore is the UP’s Albina Yard.
Lake Yard is worked by the Northern Pacific Terminal RR (NPT), a joint switching line with split ownership between the NP and GN. The NPT works the yard, Union Station, and a good share of the surrounding industries, including a large Oregon Electric Steel Mill. The UP serves multiple industries flanking the back side of Albina Yard plus the Terminal 4 Seaport. A key Portland feature, Steel Bridge, a double-decked railroad and highway lift bridge, is at the end of the aisle.
Following the main line over Steel Bridge, trains arrive at East Portland Junction where the bridge tracks join the line coming from Albina Yard and then split into three different routes. The first is UP’s Graham Line (staging), running through the wall into my combination office/workshop. The other two lines run into the East Portland Industrial District and include SP’s double-track main running through First Street and SP&S’s single line down Second Street.
After running through East Portland, the SP&S’s Second Street track joins the Southern Pacific’s main track just before rounding the curve to enter Brooklyn Yard. I built this yard using the Fillmore sections from the old layout, stretched to handle longer trains. I wanted to keep Fillmore Station from the old SV (copied after pioneer model railroader Frank Ellison’s station of the same name), so I gave Portland a second major railroad terminal. On the SVOS, Union Station serves the NP, GN, and SP&S while Harriman Station (my Fillmore Station) serves the SP and the UP. Actually, it’s not too far-fetched because the SP didn’t originally have access to Union Station and used its own Jefferson Street Station in East Portland for a period of time.
Traversing the Willamette Valley
Leaving Portland, trains come to Willsburg Junction, the starting point for SP’s Tillamook Branch. Spokane, Portland & Seattle trains also take this branch as far as Tigard where they diverge on their own track to Eugene via Salem. Staying on the SP’s main at Willsburg, we come to Oregon City, the western end of the Oregon Trail. This town includes Publisher’s Paper, a very large paper mill.

Continuing around the layout, we follow the Willamette Valley to Salem, Oregon’s capital. Here the SP&S runs along the back of the Salem scene with its main line buried in Front Street. The SP’s tracks run along the aisle. The railroads have interchange tracks here and serve a combined total of 25 industries, providing a lot of switching.
From Salem, trains travel through Jefferson (located in the basement’s bathroom) and then on to Albany, located in the office/workshop. As in Salem, the SP&S follows the back wall, and the SP runs along the aisle. One interchange track joins the two railroads, and each has its own set of industries to work, the biggest of which are Western Kraft Paper and a chair factory. Southern Pacific’s Toledo Branch (staging) also originates here.
Running through the wall into the crew lounge we come to Harrisburg where, like the prototype, the SP and SP&S run in close proximity, and then it’s on to the largest of the layout’s five classification yards in Eugene. On the prototype, SP’s Eugene Yard was converted into a hump yard in 1956 and could handle 80 trains a day. Because I model 1955, I left it flat. The SP&S terminates at Eugene and has its own yard here. All SP&S cars routed farther south are interchanged to the SP. Eugene is also the start of SP’s Coos Bay Branch.
Leaving the Willamette Valley
Leaving Eugene westbound (on the SP all movements toward San Francisco are westbound), trains frequently pick up extra power because from here on the grades and curves get tougher. South of Eugene the main line climbs through several communities, including Dillard, home to Roseburg Lumber, one of the largest sawmills in the West. The real mill complex is almost a mile long. During its heyday the mill was switched continuously, shipping 50 carloads of lumber daily.
Riddle makes use of the previous SV’s town of Snake Creek and contains the Herbert Lumber Mill and interchange tracks with the M.A. Hanna Nickel Mine RR. This line serves the only nickel mine in the U.S. (a large open-pit operation).
After passing through Tunnel No. 1, the railroad enters Cow Creek Canyon, reachable only by foot, horseback, or rail in the 1950s. Next on the line is Glendale, home to the Robert Dollar Sawmill, and then after cutting through more isolated terrain, we come to the town of Grants Pass.
Grants Pass is made from the East Fork sections of the old layout, stretched in the middle to make the town bigger. This town has its own set of yard tracks and is the interchange point with the Sunset Valley’s line to Crescent City (the only remaining vestige of my original freelanced railroad).
On the opposite side of the aisle is the town of Ashland, made from the original SV town sections of Walnut Hill. Helpers are tied onto westbound trains here for the climb up to the summit at Siskiyou. Ashland is also the home base for the eastward local that works Grants Pass and Glendale and the westward local that works Steinman, Siskiyou, and Hornbrook.
The climb to Siskiyou runs through several tunnels and some rugged terrain. Just beyond Siskiyou is the actual highest elevation on the line at 4,135 feet. Even though it’s 79-1 ⁄2″ above the floor, by standing a few steps up on the railroad room’s stairs it’s easy to get an eye-level view of trains.
Crossing into California
West of Tunnel 13 the SP crosses Cottonwood Creek and the Oregon/California state line. Hilt is the first modeled station in California and includes the interchange with the Fruit Grower’s Supply RR. This operation produces box shook (for making crates) for 10,000 fruit growers in California, and the railroad ran Shays until 1953. (We stretched that date to 1955.)

The walkunder between Hornbrook and Hilt has a clearance of 75″. Tracks are set near the edge of the walkunder, permitting operators to watch their trains and trackside signals from the floor at all locations. However, switching the FGS interchange and the Hornbrook industries requires standing on moveable steps. Because only one train a day switches each location, the high elevation is a fair compromise compared to having a duckunder in a major passageway.
The south (west by timetable) end of the system is the 16-track staging loop representing Dunsmuir. Operators can use a step-stool to watch trains going in and out of staging, or they can follow a computer-controlled signal on the fascia.
This completes our tour of the main line, so let’s take a brief look at how the layout was built.
The team approach

It takes a group of dedicated and talented workers to create a railroad the size of the Sunset Valley Oregon System, and I’m very fortunate to have such a group. It now numbers 38 individuals. Some were operators from the old layout, but many are new recruits.
The SVOS has been under construction for 13 years, and over that time we’ve developed some special working techniques. Having the correct tools and materials is very important when building a layout this size, and we’ve made up special “kit boxes” for nearly every task. Each kit box contains the necessary materials and tools needed for each job, so no one has to spend their evening hunting for things to start a project. Wherever practical, we also use production-line techniques to accomplish tasks more efficiently.
Also important in building a large layout is having a clear set of goals and a well-defined plan ahead of time. This way everyone working on the railroad knows what’s expected and where the project is headed.
Perhaps the most important part of the program is that we try to match layout projects to each person’s skill level — taking into consideration what that individual wishes to do or learn. I have high expectations for the quality of each task, and helping each person to become a better modeler is a good part of meeting those expectations.
With so many people involved, it isn’t practical (or productive) to have everyone show up on the same work night, so we schedule multiple meeting times. I can increase the overall number of participants without overcrowding the work sessions.
In with the old… and the new
I’d built my previous Sunset Valley in separate sections so that it could be moved. [See Bruce’s article, “Pieces of the Sunset Valley,” from the November 1973 issue of Model Railroader – Ed.] It took about a week to dismantle the old railroad. Then, in a single evening, using a borrowed truck, eight members of the original operating crew and I moved the 25 sections to our new home. Once there, we fitted the pieces to be saved (about 10 of them) into the new plan.
With the old SV sections temporarily placed, it was time to start building the benchwork for the new layout. All carpentry was performed up in the garage or outdoors. This kept the mess associated with saws, belt sanders, and drills out of the basement. Though many people helped with this phase, special credit needs to be given to Jim Wells and Hank Tenwolde who spent 2 to 3 days a week for more than a year helping build layout sections.

The standard for all construction is 3⁄4″ plywood, which we ripped to dimensional lumber sizes using a table saw. This resulted in construction that was much stronger and less expensive than if we’d used dimensional lumber. It also meant that we simply had to order more plywood when we needed more wood.
All multi-deck sections use cantilever construction, so no supports block the view of any deck. The highest sections, such as those at Dunsmuir, are suspended from ceiling joists by 3 ⁄8″ threaded rods, most of which are disguised as tall trees. Everything is finished with oak fascia and trim.
Along with solid benchwork, quality trackwork is also fundamental. Kirk Wishowski laid more than 75 percent of the layout’s track, and his accomplishments include many specialized, scratchbuilt turnouts and crossings. Dan Hinel worked right behind Kirk and ballasted every foot of track. Working from prototype photos, Dan included such details as simulating the SP’s practice of using red volcanic cinders dug from Kegg Pit in northern California as sub-ballast south of Ashland.
More to do
If there’s one downside to building a large, prototype-based layout, it’s modeling all the structures. Almost every one of the SVOS’s nearly 1,000 structures needs to be scratchbuilt or kitbashed. Fortunately, I have a lot of help, and building detailed structures is probably my favorite modeling part of the hobby anyway.
Layout at a glance
Scale: HO (1:87.1 proportion)
Size: 55 x 66 feet
Prototype: Southern Pacific plus SP&S, UP, NP, GN, NP Terminal, LP&N, Fruit Growers Supply, Coos Bay Lumber Co., Hanna Nickel Mine, and freelanced SV
Locale: Oregon and northern California
Period: 1955
Layout style: four-level linear walkaround
Layout height: 22″ to 79-1⁄2”
Benchwork: 3⁄4” plywood
Roadbed: 1⁄2” Homasote with some cork
Track: codes 55 through 100 flextrack and handlaid
Length of mainline run: 500 feet, Portland-Dunsmuir; 185 feet, Seattle-Portland; total of 1,140 feet in all routes
Turnout minimum: No. 5 industrial, No. 6 yards, and No. 8 main line
Minimum curve radius: 34″ main, 28″ branch, 24″ industrial and logging
Maximum grade: 3.5% main, 8% logging
Scenery construction: plaster over window screen with plywood forms
Backdrop construction: drywall and 1⁄8” hardboard
Control: NCE Corp. Digital Command Control















