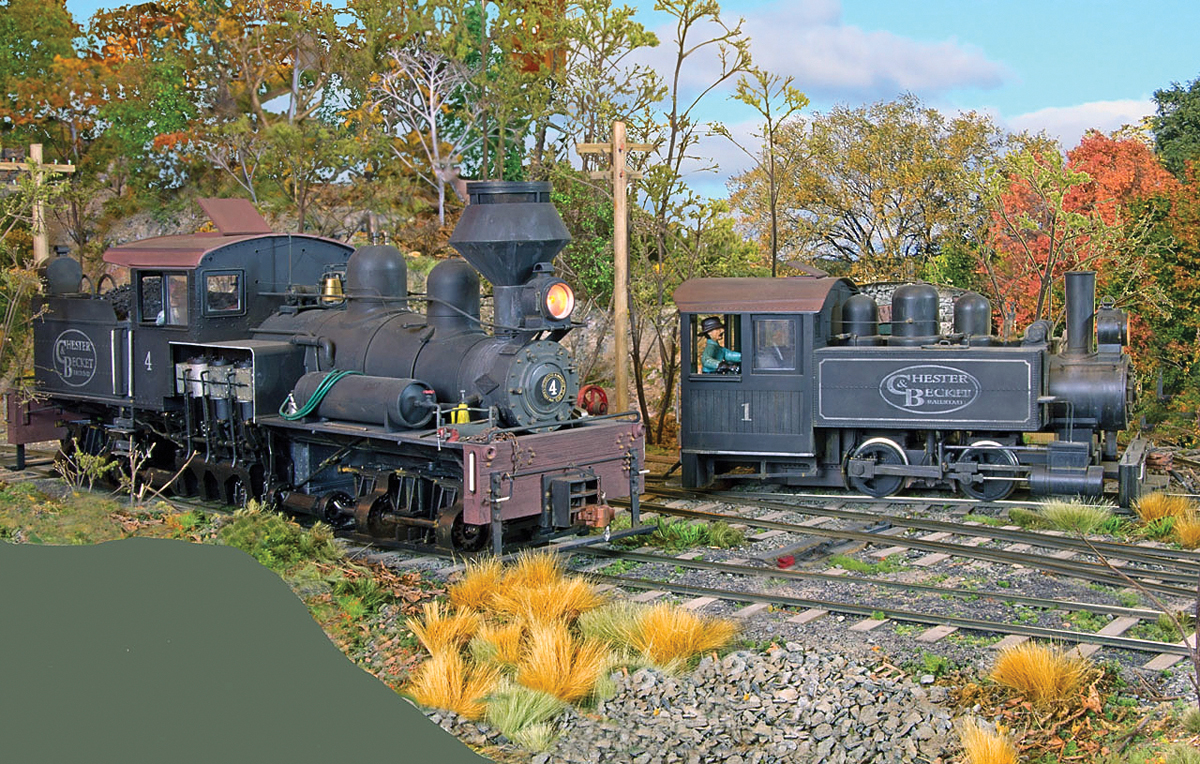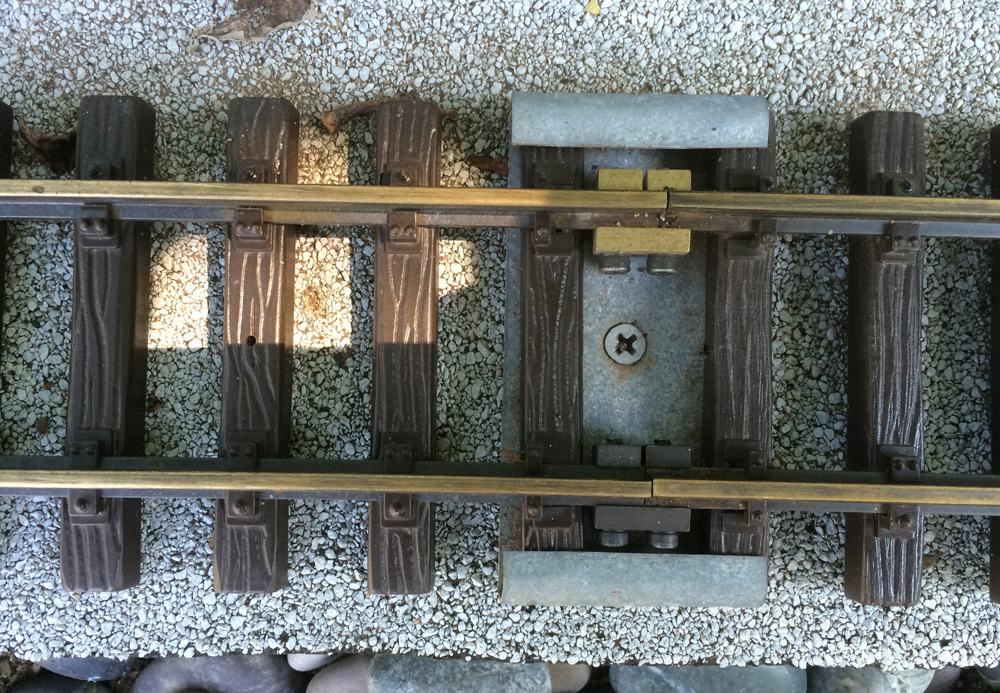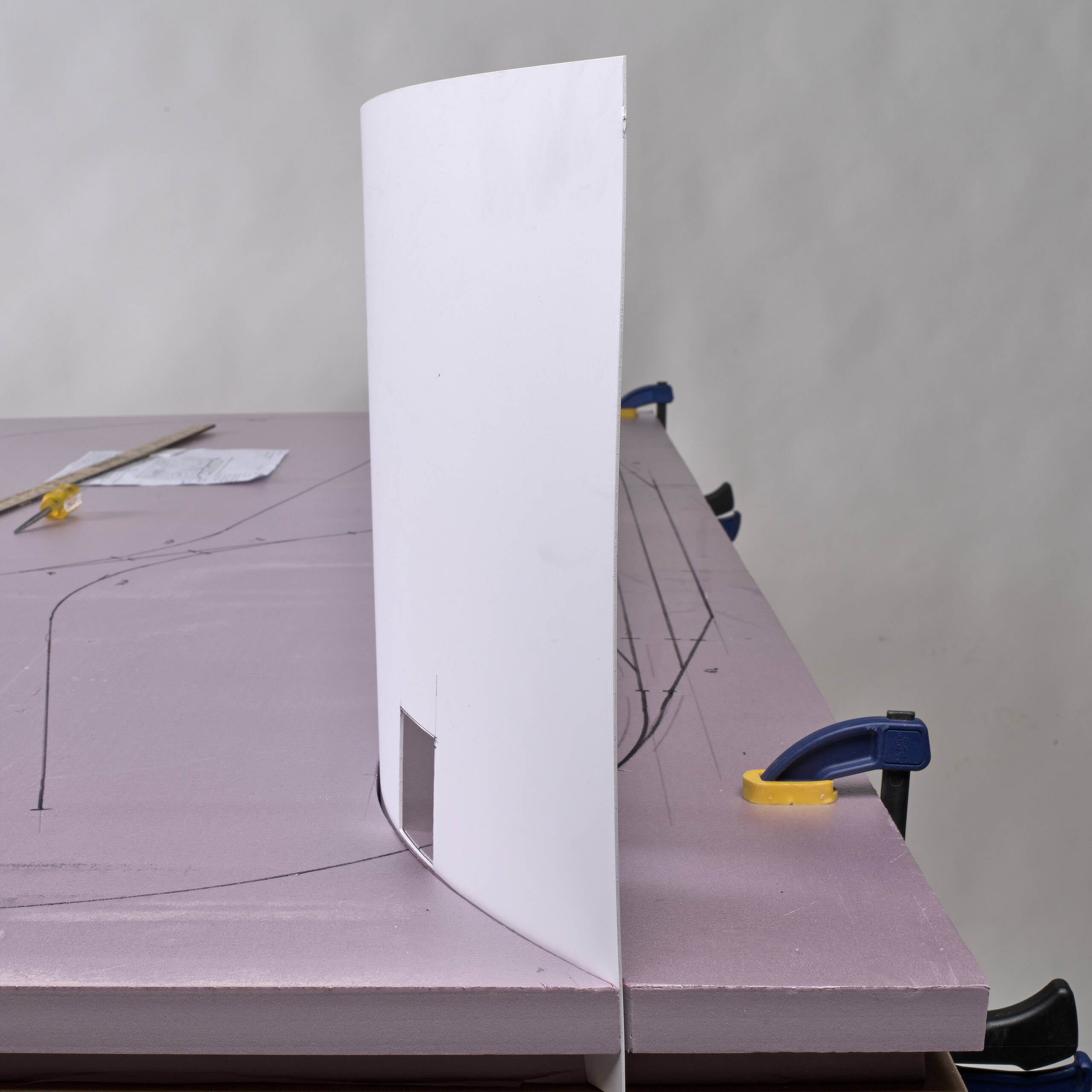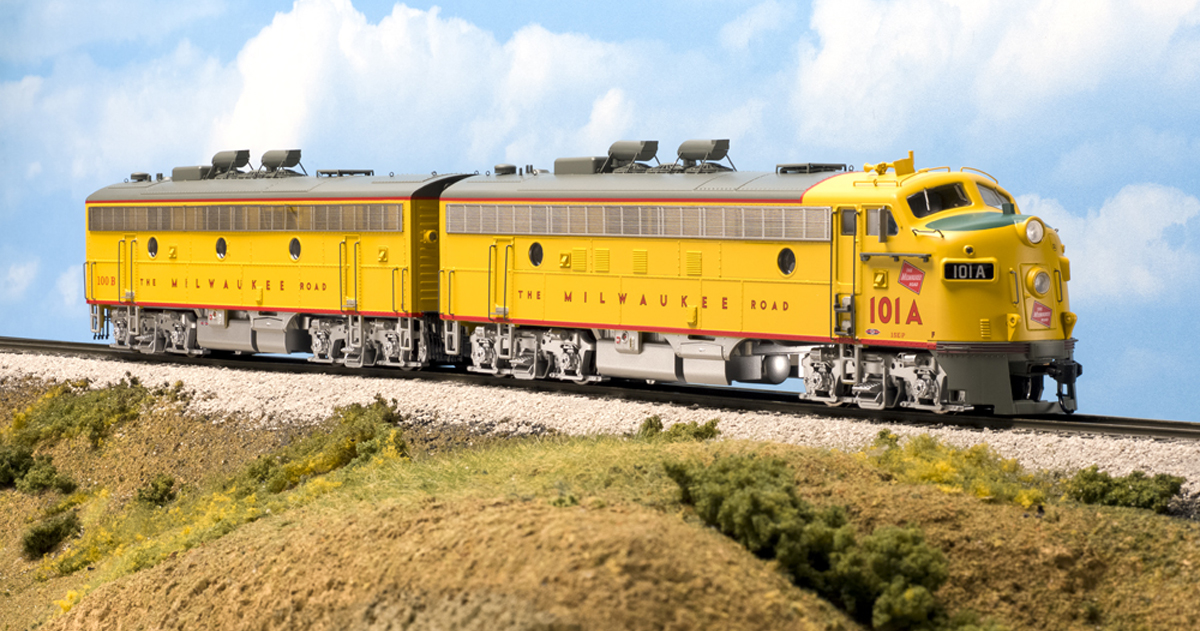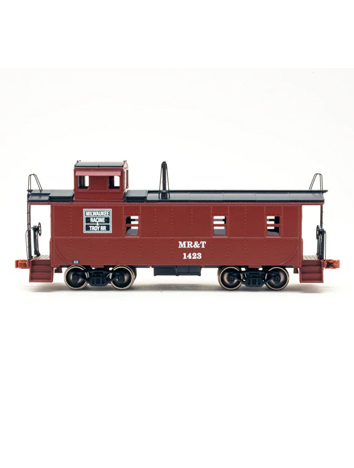Question: What is the smallest point-to-point layout that doesn’t look like just a section of test track? How long does a shelf layout have to be to look like a working operation could be taking place? – Richard Helton, Meridian, Idaho
Answer: That’s a matter of taste and perception, not something that can be quantified in feet and inches. If I say an 8-foot shelf layout is long enough to look realistic, does that mean a 7-foot 10-inch one isn’t? More important than the layout’s size is how that space is treated. Let’s look at some factors that can enhance or detract from a shelf layout’s realism.
You mention the layout as being part of a “working operation.” For a layout to be realistically operable, it needs three elements at minimum: a tail track for switching, long enough to hold the locomotive and at least one car; a runaround long enough to hold at least one car; and a means to get cars on and off the of the layout, even if that’s a hand-fiddled inter- change track long enough to hold only a couple of cars.
Also useful is an industrial spur or two to provide destinations for the cars. But if your layout models a classification yard, the yard tracks them- selves serve that operational purpose, so industrial spurs aren’t strictly mandatory. So, add up the length in your scale of a tail track on both ends of the layout, the runaround track in the middle, and the length of the turnouts on both ends of that runaround, and you’ll have a ballpark minimum length for a realistically operable shelf layout. If you want a true “point-to-point” layout, double that length and add enough track in between the two so a train of typical length can’t have its nose in one town and its tail in the other. If space is tight, put a backdrop, tunnel, turnback curve, or other view block between the two locations instead.
That covers the “working operation” part of your question. However, not looking like a test track is also a function of aesthetics – how the layout is designed and scenicked. Test tracks tend to be straight and flat, so building gentle, natural curves into your mainline will go a long way toward avoiding that look. Another way to add visual realism is to build your tracks on different heights of roadbed – high for the main, medium for sidings, ground level for spurs.
Add interesting scenes to draw the eye. Use view-blocking scenery like a hillside cut, a foreground structure, a road or rail overpass, or a stand of trees to break up the main into separate, distinct scenes. Or you could go all the way and consider the vignette approach – separating scenes with a backdrop that curves forward to meet the fascia, cutting the layout into isolated sections. With this technique, your individual scenes could represent very different locations, climates, and types of terrain, letting you indulge your creative impulses while preventing that test-track look.






