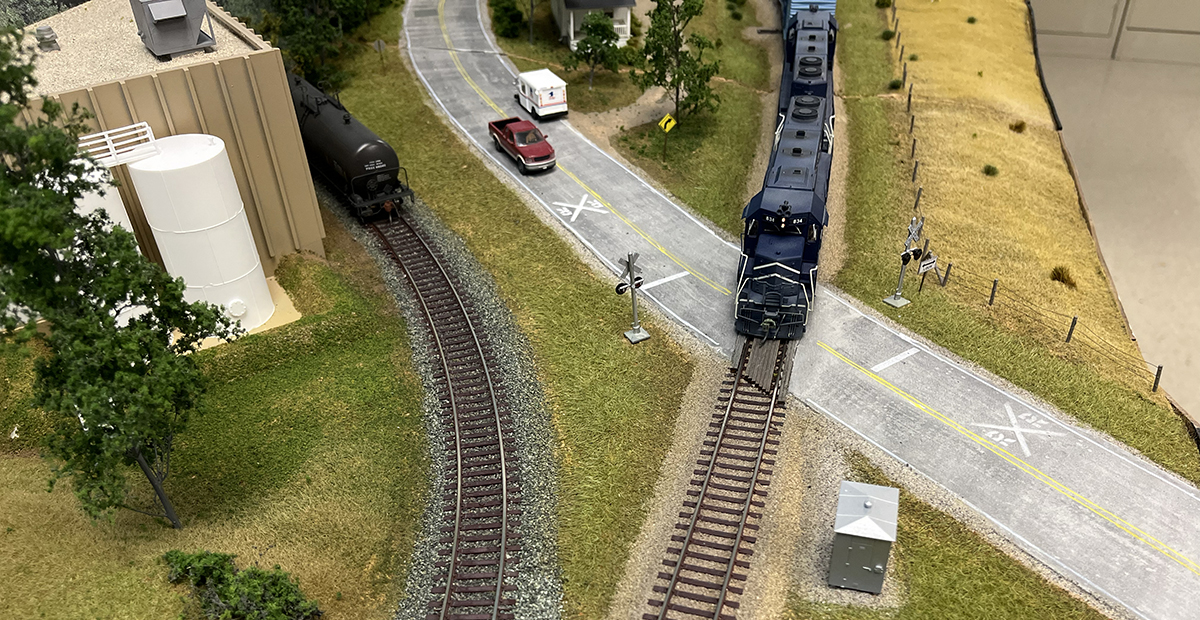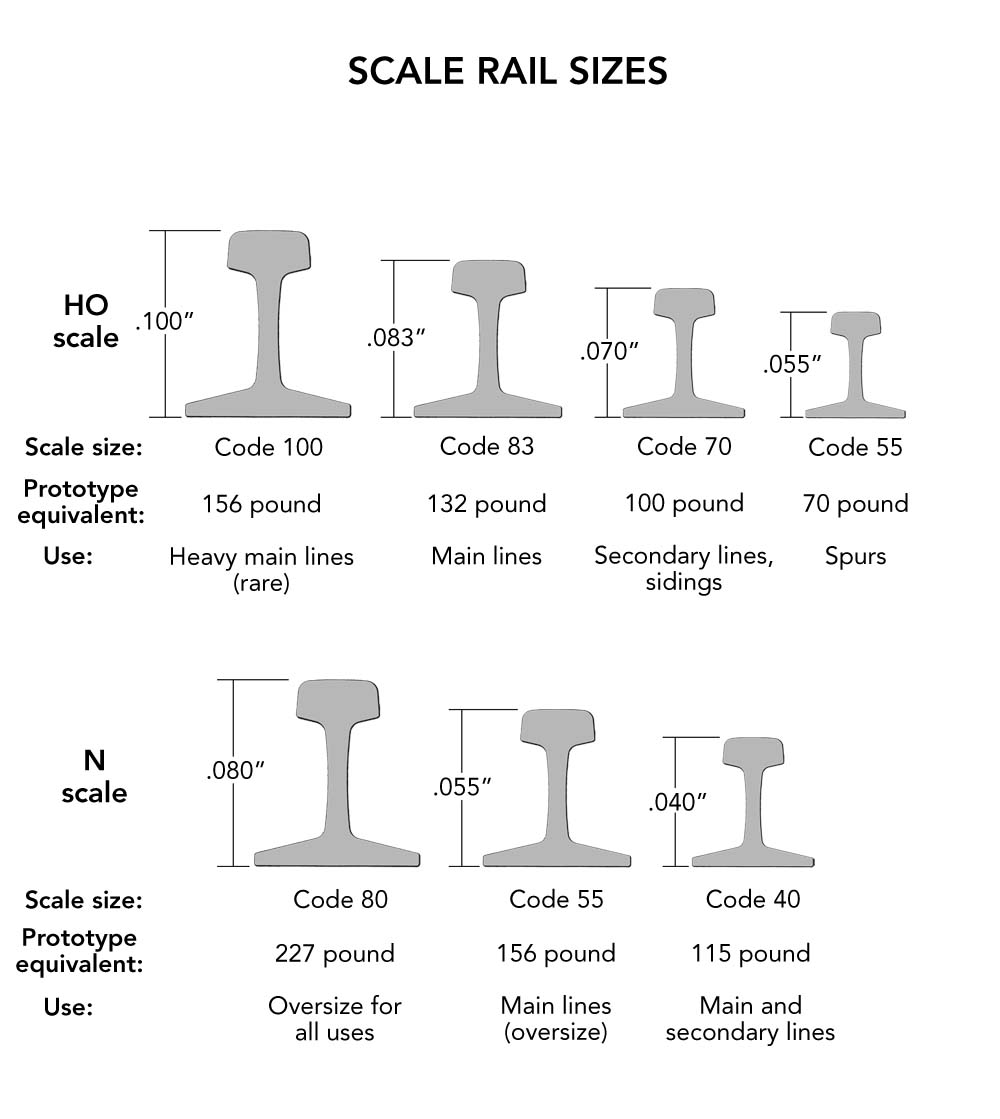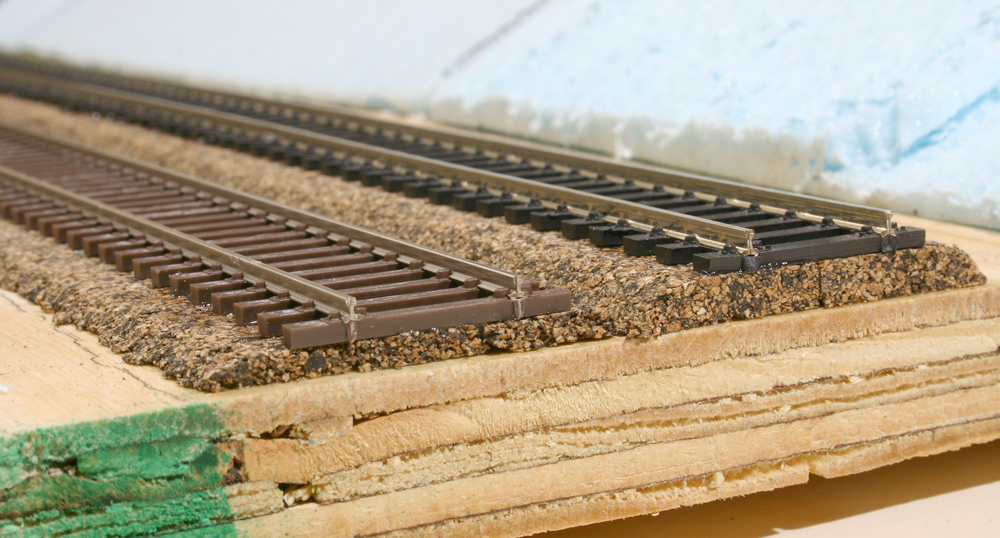Starter layouts are often flat and built on a 4 x 8 sheet of plywood. However, the majority of layouts have tracks at varying heights separated by grades. The easiest way to add elevation to a layout is to use open-grid benchwork. For this type of construction you place a plywood subroadbed under the track only and then attach risers to the grid to elevate that right-of-way.
Once the track levels are established, you then fill the open spaces between the levels with scenery.
A simple, sturdy way to support your layout is by gluing a 1 x 2 flange horizontally to a 1 x 4 vertical beam to form an L-shaped girder. The legs supporting the layout are attached to the beam, while the joists supporting the roadbed are attached to the flange. An L girder is very strong – the span between the legs can be as much as 13 feet. See fig. 5.















To Allan Hoppel.
After many years, I am finally getting back into building a new layout. My space is 14' x 19' but I am doing a shelf system, no wider than 18" with a large, wide peninsula for railroad shops. This could be redesigned to fit your room. The beauty is the shelf will have no legs to the floor…the brackets are angled toward the wall and supported from low on the wall near the floor. Height can be adjusted to suit the viewing height, in your case 28" to 34". I tried the sheet of plywood when we lived in an apartment. It was easy but not thrilling. Tried the open gridwork in our first house but the space I had was too small for my dreams. I think now I can finally do what I want in the space cited. 8'x 8' room with 18" shelf leaves 5' open in the center. Tight but probably doable with adjustments. At the door, you could make a lift up bridge or gate. Depending on door swing, make it a "break-away" item so that you would not get trapped. My wife uses a small-wheel transport chair and that is more maneurable using your feet. Git-r-done!
Randy: look into the Woodland Scenics foam roadbed system. It can be pricey depending on your wallet but it allows you to go up, down and all around from a flat surface. Plus WS offers all sorts of scenic enhancements from structures to grass, rocks and water. It worked for me.
I wish someone would come out with a book for people like me who have to use a wheelchair in my train room since I cannot stand in one place for very long before my back kills me off. I have a pinched nerve and a ruptured disc in my lower back, it is the third disc up from the bottom. I am 6'1" and must have a railroad not more than 30" high and not having anymore of a reach of 28" to 30"! I want a railroad trackplan that goes around the room for a appoximately 8 foot x 8 foot!!! I am a Marine and I don't give up but I really need some help bad. To show you I don't give up I have had 5 strokes and after the major stroke my Neurologist told my I didn't have enough motor skills left to drive a car and I said watch and I had to take my driving test again but passed it with a 85 after the examiner mark me off for not looking out the side windows and I explained to him that I couldn't since it was a cargo van and he still marked me off for not looking out the windows. And I didn't want to argue with because I was sure he would flunk me on the test so I kept my mouth shot. Thank you have a great day!
the thing i would like too say is make the books more understandable for dummies like me. To me Lgirder is too much work im not a young mam and don't have the time for that but i do want grades and things like that on my layout but without lgirder road bed. Now can you help me with suggestons
I agree that Lynn Westcott's book is great. I made an N scale 12' x 30" layout table using L-girders made of furring strips. Very inexpensive and still strong.
The L girder looks good, and maybe instead of using the upper transversal beams, layers of pink foam can be placed directly on the L beams or use a 1/8" table
For anyone considering building benchwork: Beg, borrow or steal a copy of Lynn Westcott's "How to Build Model Railroad Benchwork." Lynn Westcott is the final word on the design of light, strong benchwork. He doesn't give exact dimensions but gives you the knowledge to build benchwork for your needs. (Just an admirer. NOT affiliated with Kalmbach Books!)
Like Alex said "Would like to have more info on the L-girder benchwork" this would be nice to add to your library for enthusiast would be's…..
We moved into a small condo – so we went to a 4' x 4' design.
By mounting the 2 2×4' boards on workhorses, we we able to add bridges. Next, planning on building upwards, but this really doesn't have the feel that we're used to…now, we have move into the space age (I guess)…any suggestions other than moving??
The 4×8 sheet just did not do it for me. It was fun to start and get a feel for laying track but soon realized that I needed to double the space for more realistic train travel. I want to do some elevations but don't want to crowd the layout. Any suggestions?
I have some advise for beginers …… first , take your time and have fun . I suggest to cut that 4'x8' sheet into two sections. Cut the board longwase to 2'x8', to get two 2'x8' sections, then build two layout sections . Building the layout this way has more pros than cons.First you can reach it better from all sides , second you don't bend over finished scenery , third … you can add on to both sides when you are finished .
Instead of a flat 4X8 sheet of ply wood how about an article on how to have and open track where only the wood necessary to support the track is used and the open part for scenery?
IT IS DIFFICULT TO VISULIZE A MULTI-LAYER DISPLAY WITH THE LIMITED PHOTO IN THIS ARTICAL. ALSO WHAT IS A GOOD LAYER TO "TOP" THE PLYWOOD FOR SOUND SUPPRESION AND REALISUM.
Instead of a flat 4X8 sheet of ply wood how about an article on how to have and open track where only the wood necessary to support the track is used and the open part for scenery?
What's purpose of flange? ?
Structural strength would be better if flange was on bottom of beam.
Joists are attached to beam using 1×2 braces attached to joist.
done the 4*8 flat layout, not impressed, will now try the L- girder layout system. would have liked a bit more information.
With the open beam design, how do you install surface facilities like buildings, roads, turntables, etc?
what other ways to build bench construction are there, or are you guys just set on this type(L- gider)?
Do the cross sections on top of the L girder get glued or screwed together i am not really sure ? thanks
I've tryed building a 4 by 8 set befor and failed in misery now I can see why…Thanks!
The latest project layout used L-girders and open grid a the same time. Seems very heavy to me, but also very sturdy. If weight is an issue, replace the open grid and track supports with foam insulation to reduce the weight.
I just finished my benchwork for O scale. I read two good books by Model Railroader to get an idea of L-Girder. The tables are so strong you can sit on them. Sounds silly but I do not like any shaking when we are operating it.
Good piece. I believe the article should be expanded slightly: first, a few labels on the photo would be helpful to explain some terms that might not be familiar to all (e.g., joist, flange, girder); second, perhaps another photo or two to illustrate the notion of "open-grid benchwork" and elevated track roadbed.
So far, the price is right and some of us are infants in the making of model railroad layouts. For the more "advanced" builders, move on the the more advanced layouts.
These tips are a waste of time reading them. More like model railroading for infants.