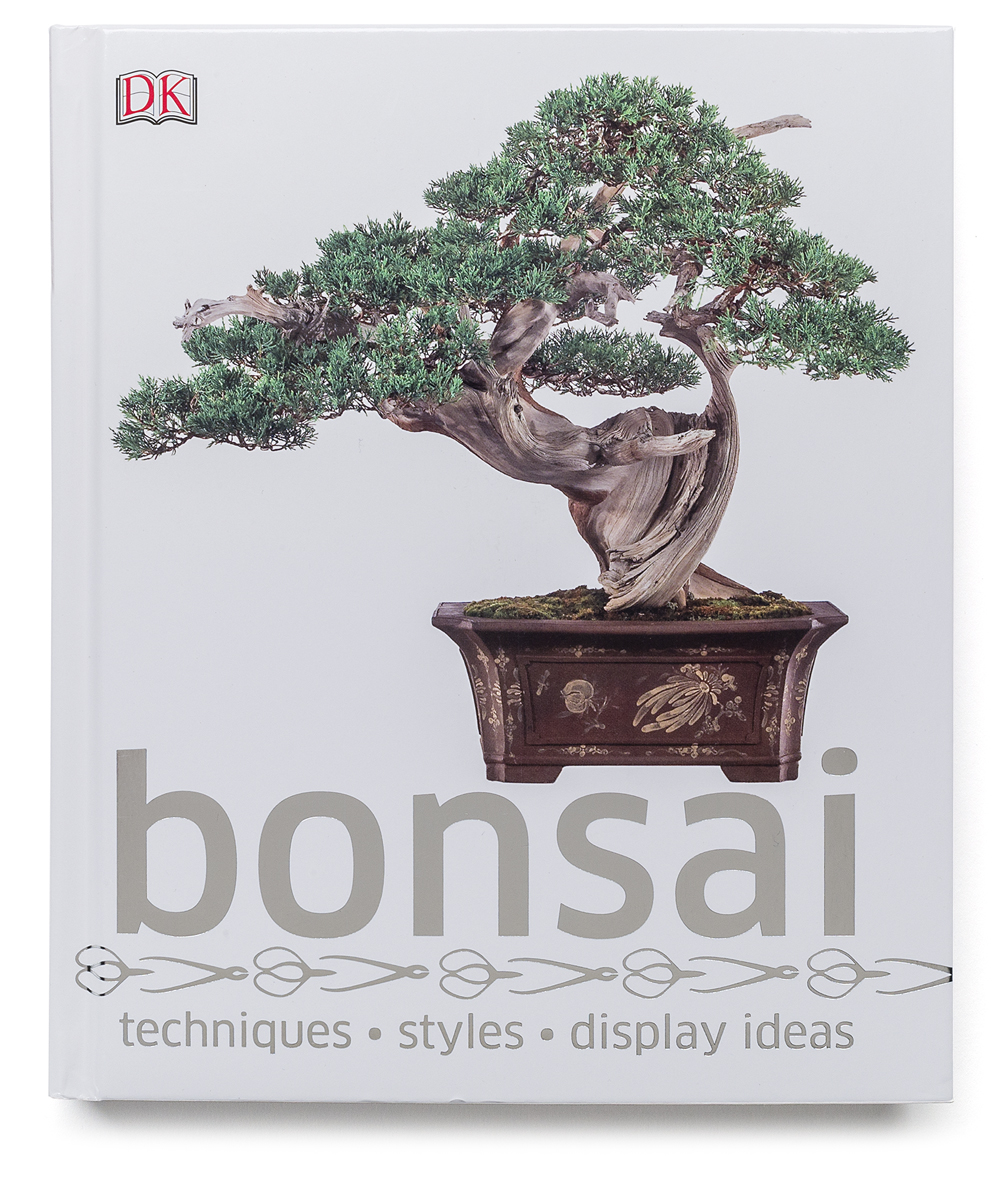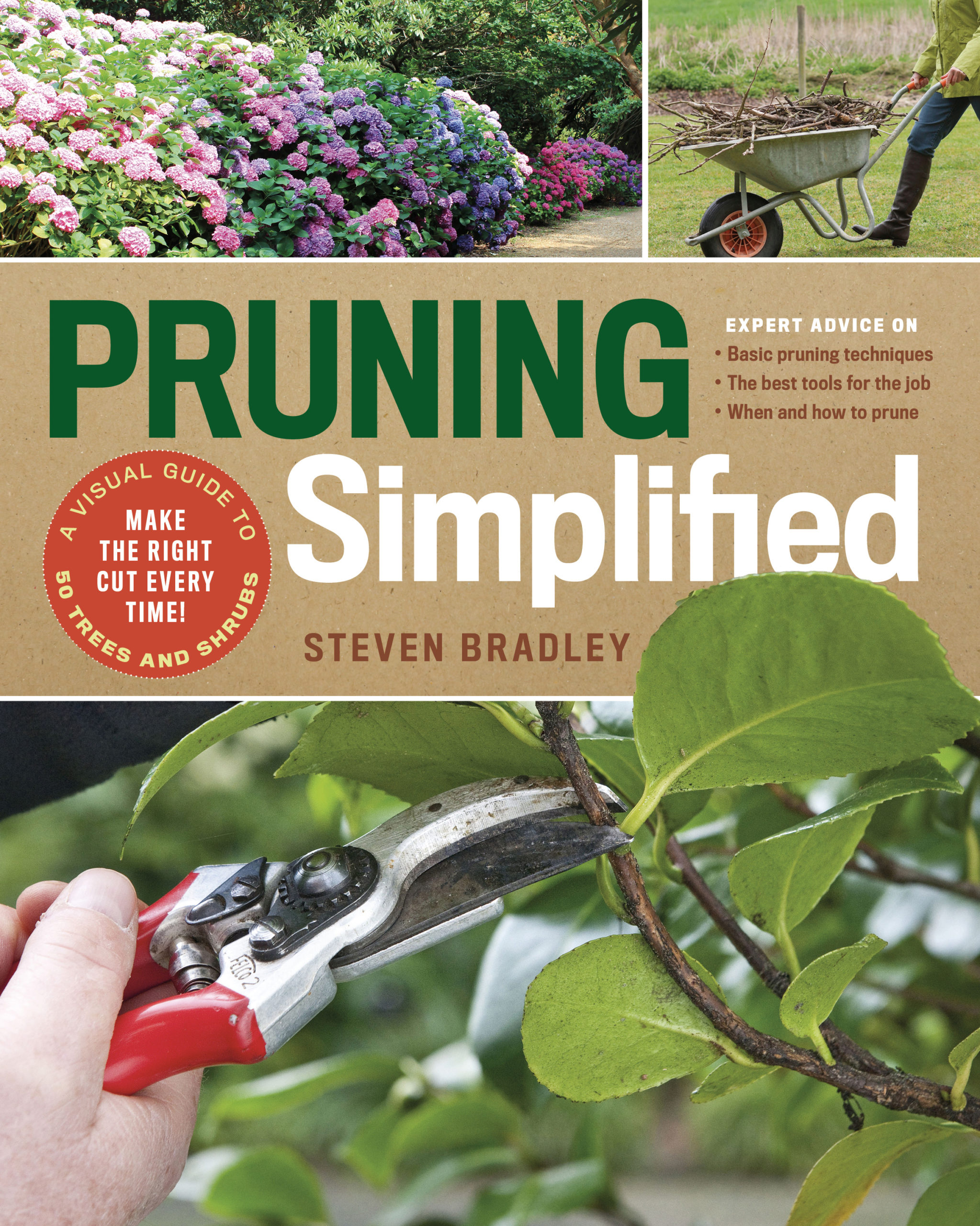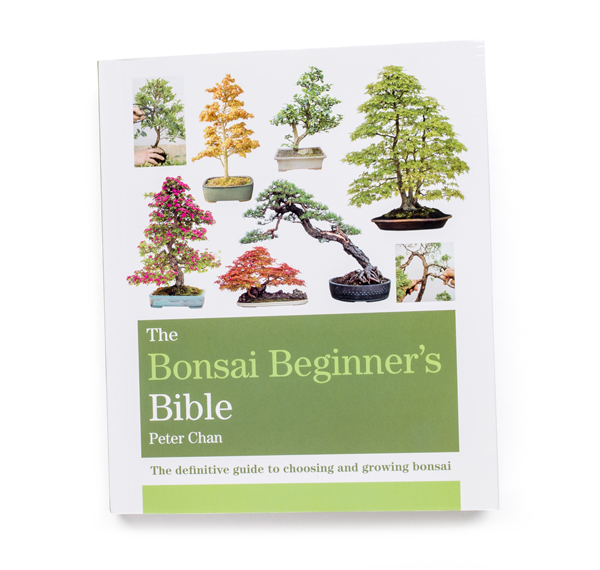Vilas County Lumber Company
12306 Lakeview Trail
Horner Glen IL 60491
Price: $27
Website: www.VCLCo.com
Drawings for scratchbuilding a plastic model of a steel trestle; seven sheets, 13″ x 19″; separate 8½” x 11″ sheet of painting and weathering advice; printed in colors, computer generated
Pros: Complete, detailed drawings; sources of supplies listed; construction tips included
Cons: No introductory material included; arrangement of drawings, comments, and other supporting material seems a little random
The intention is that the model be constructed of (primarily) styrene. With that in mind, a parts list of commercially available plastic shapes from Plastruct (as well as non-plastic parts from Ozark Miniatures and Tichy Train Group) is supplied on sheet six. The drawings reference this list, with each part having its own number. In addition, full-size drawings of each part are included. Both full-size and reduced drawings of the finished piers are supplied, along with perspective drawings of a single pier, several spans together, span construction, and general assembly.
On most sheets are helpful comments (sometimes duplicated) relating to working with styrene, and tools and cements to be used. However, these comments are scattered about in available space. They would be more useful if gathered and presented together. There is also a chart entitled “1:24 Scale Trestle Tower Dimensions and Members Design Criteria.”
This contains valuable information and diagrams concerning prototype component sizes as compared with accurately scaled sizes (in 1:24) and what’s commercially available that’s close. Despite the value of the information, I found this chart to be tough going and had to really study it before it became clear. Better layout would help to alleviate this problem.
The drawings are crisply printed and easily readable. The paper they are printed on is heavy, bright white, and durable. The drawings are quite complete, although I found their organization to be a little disconcerting. Also, there is no introductory or explanatory material presented. However, the information is all there. Knowledge of engineering drawings and how to read them will help the modeler.
I’m not sure how well a plastic structure of this type would hold up out of doors—indoors it could be spectacular. If you are interested in building a bridge of this design, these drawings are worth a look.















