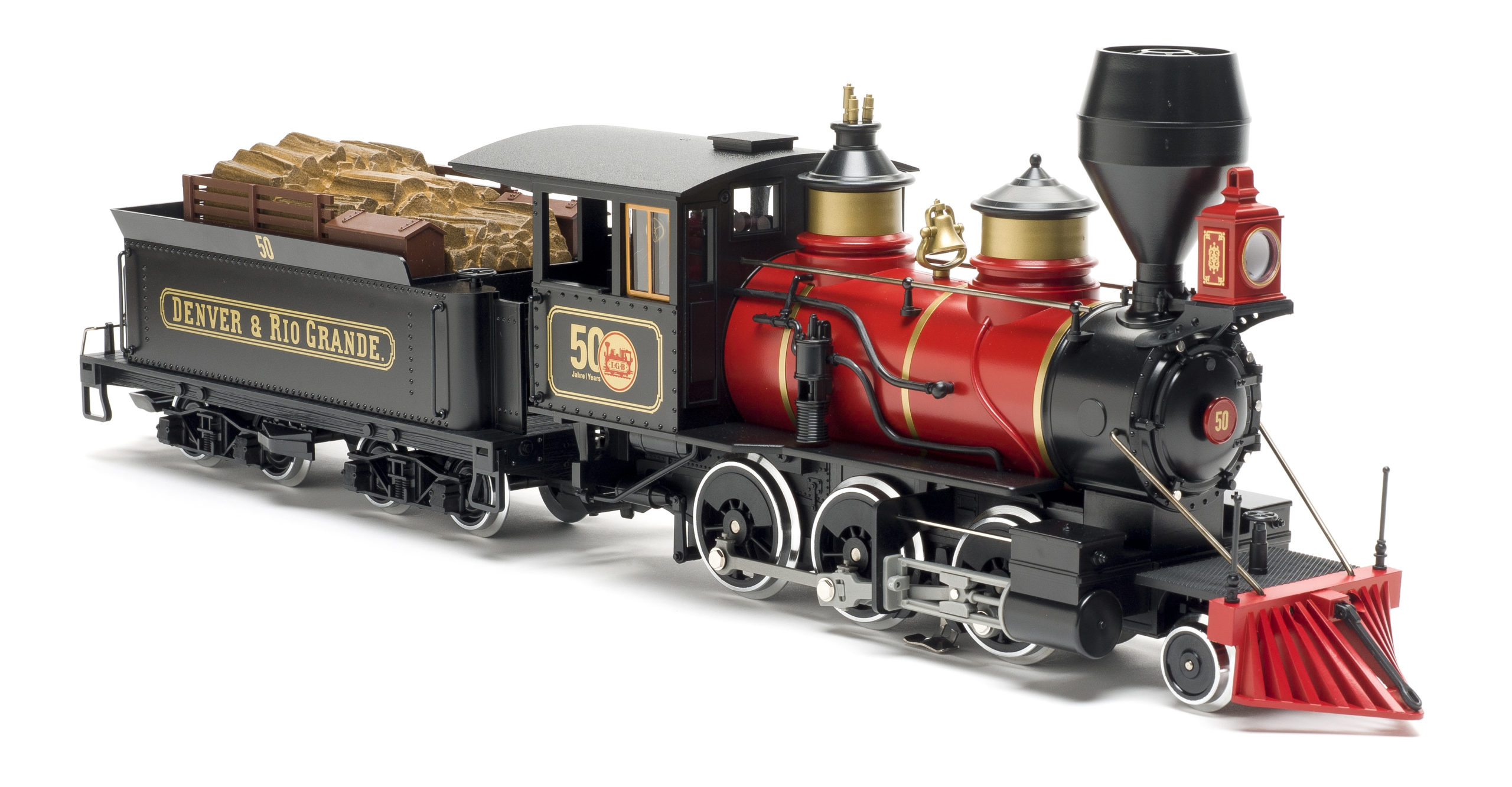Brewer Railroad Plans
1825 Evergreen Drive
Agassiz BC V0M 1A3
Canada
Price: $26.95 + $5 s&h to the US
Website: www.brewerplans.com
Full size, detailed plans for the D&RGW coaling tower at Chama, New Mexico; three sheets 24″ x 36″, 1 sheet 20″ x 36″; four pages of construction notes included
Pros: Full size, beautifully drawn plans; highly detailed; prototype and 1:22.5 timber dimensions given; extensive notes on drawings; interesting and useful construction notes
Cons: None
Our review sample is a set of drawings for the Denver & Rio Grande’s coaling tower in Chama, New Mexico. The set consists of four large sheets, printed on one side, and four 812″x 11″ pages of additional construction notes. The latter also provides some interesting information about the prototype structure, including its history and operation.
The drawings are presented full size. This is an imposing structure, nearly three feet tall in 1:22.5 scale. The construction notes clearly state that it’s not for beginners. Each sheet contains an elevation (side view) of the structure. Notes are done in clear hand lettering. Many additional clarifying details of the structure are also included. For instance, there are separate drawings of the coal buckets and rails, coal gates, and building footprint. Also included is a list of timber sizes, both full size and scale.
The construction notes not only discuss the construction of the building, they also address the accuracy of the plans, describing how dimensions were determined, sources of information, and more. Windows specified are Grandt Line, which may or may not be 100% accurate for this structure. The notes also cover assembly order, things to be aware of, painting, and details.
The drawings themselves are very well done in a standard architectural style. They are clear, and easy to read and understand. Someone with reasonable woodworking skills and scratchbuilding experience should be able to construct this large, interesting, and impressive structure from these plans















