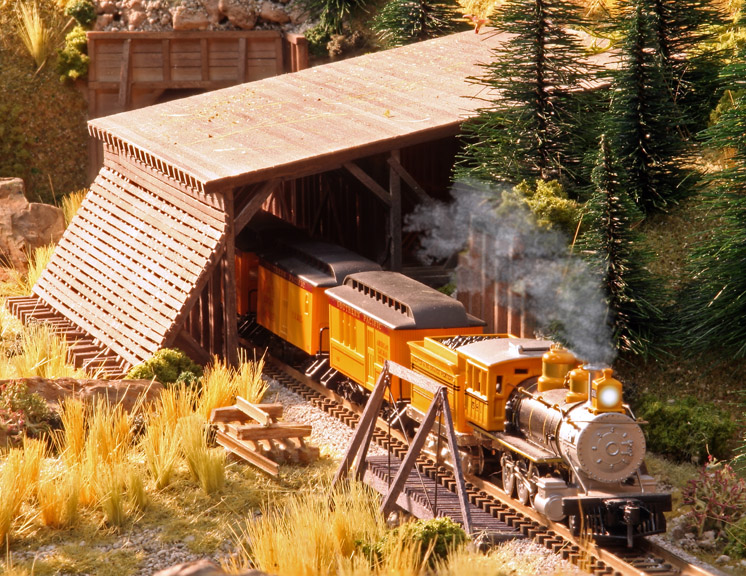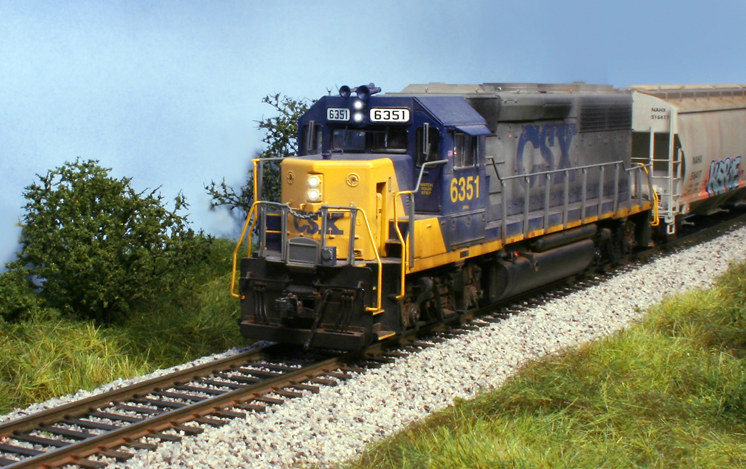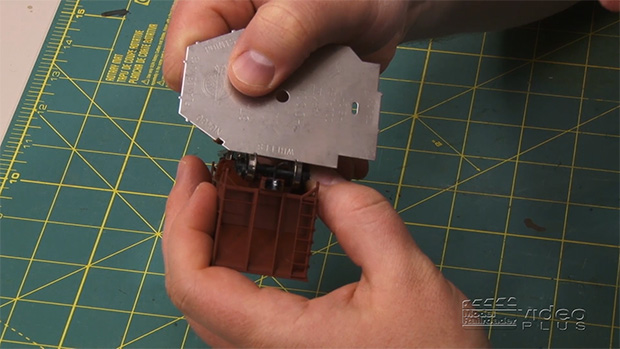
Building a small diorama for some of my N scale models allowed me to combine my two favorite hobbies: model railroading and photography. The idea for this project was formulated while I was building a number of N scale wood kits from Hunterline. In fact, I was having so much fun that I kept building […]
Read More…

As the prototype photo depicts (below), even urban roads like this CSX route through Miami aren’t immune to weeds sprouting up along the rails. To model these scruffy patches on his HO scale layout, Thomas Klimoski used Heki Wild Grass Fiber. When adding scenery to a model railroad, many layout builders tend to overlook the […]
Read More…

Head-end traffic helped cover some of the costs of America’s passenger trains for many years. Contracts with the United States Postal Service covered the transportation of mail, while the Railway Express Agency (REA) provided a nation- wide package delivery service. Small-to-medium-sized railroads forwarded most of the mail in Railway Post Office (RPO) cars and packages […]
Read More…

Check out these plans for a Copper Range RR caboose from Model Railroader magazine. When I scratchbuild rolling stock, I do my best to follow a prototype. I typically select a subject from one of my favorite railroads, which happen to be the Soo Line, Chicago & North Western, and neighboring roads. The Russell Car & Snow-Plow Co. […]
Read More…

Name: Pennsylvania RR Layout designer: Brent Monahan Scale: HO (1:87.1) Size: layout 51⁄2 x 191⁄2 feet, dioramas 41⁄2 x 17 feet Locale: north of Princeton, N.J., to New York Era: 1959 Style: island (layout) and dioramas Mainline run: 10 feet (visible track) on layout Minimum radius: 30″ Minimum turnout: no. 6 Maximum grade: 2 percent […]
Read More…

Name: Glenwood & Black Creek Scale: HOn3 (1:87.1) Size: 16′-6″ x 35′-0″ Locale: western United States Theme: western narrow gauge Period: 1930s – 1940s Turnout minimum: no. 6 Minimum curve radius: 24″ Maximum grade: 2 percent (main), or 3 percent (branches) Originally appeared in the May 2014 Model Railroader. Click on the link to download […]
Read More…

Learn how to build structures for your model railroad from a variety of materials including styrene, wood, cast plaster, and other materials. Includes 5 complete construction projects and tips for adding detail to stone, brick, roofs, and more. ($5.95, 35 pages, 2.7 KB) Download this article collection today! […]
Read More…

1930s-era freight cars and locomotive on Model Railroader‘s Rice Harbor project layout. Accurail No. 2500 series Norfolk & Western USRA twin hoppers (2) No. 4111 Virginian 40-foot outside braced-boxcar with wood doors and wood ends No. 4311 New York Central 40-foot outside-braced boxcar with wood doors and metal ends No. 43041 Pennsylvania 40-foot outside-braced boxcar […]
Read More…

Jim FitzGerald, left, converses with the yardmaster at the Santa Fe yard in Bakersfield, Calif., in the early 1980s. Jim’s home layout was a superbly done multi-module intermodal yard. Last summer we lost Jim FitzGerald, one of the N scale community’s great pioneers. He’d just turned 90. He was one of my personal heroes and […]
Read More…

Having trouble viewing this video? Please visit our Video FAQ page If you have trouble with your rolling stock staying on the rails, you should check the wheelsets. In this video, Cody shows you how to check and adjust the wheels on model trains. […]
Read More…

Having trouble viewing this video? Please visit our Video FAQ page With such a wide array of materials used in model railroading today, it can be challenging to figure out which glues and adhesives you’ll want to have on hand. Kent Johnson of MR Video Plus takes a quick look at some of the […]
Read More…

Download the PDF of this project here. This PDF is formatted to print on your home printer. Most pieces are formatted to fit on a 8.5″ x 11″ piece of paper. For larger parts of the plan, you will see “break lines.” Line up the break lines to create the larger piece. PLEASE NOTE: This […]
Read More…












