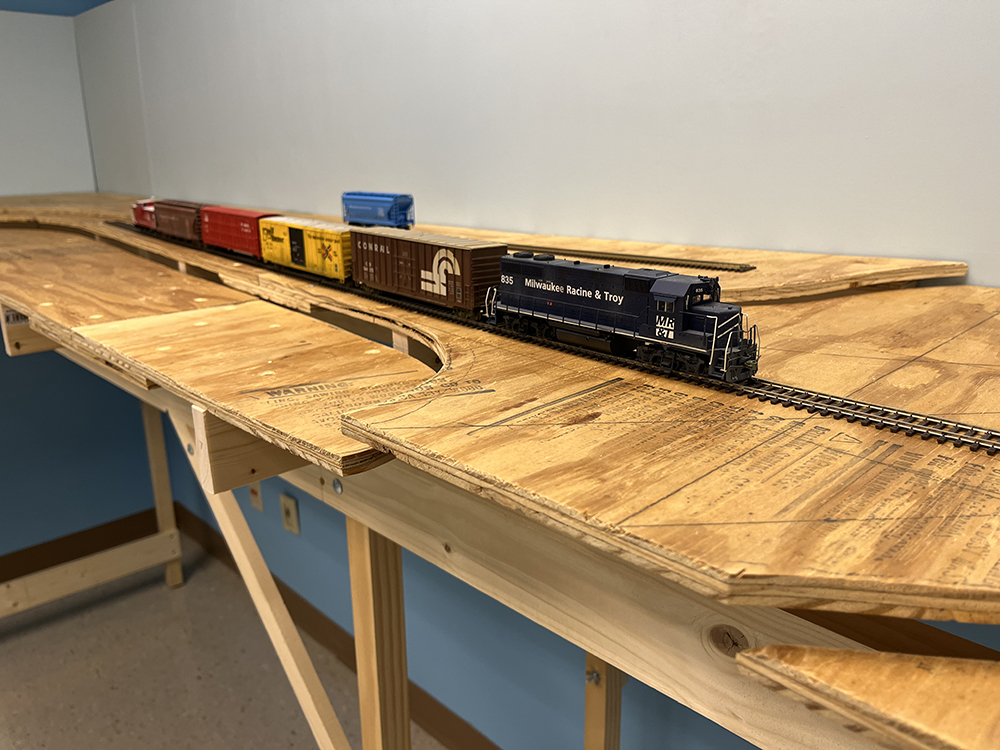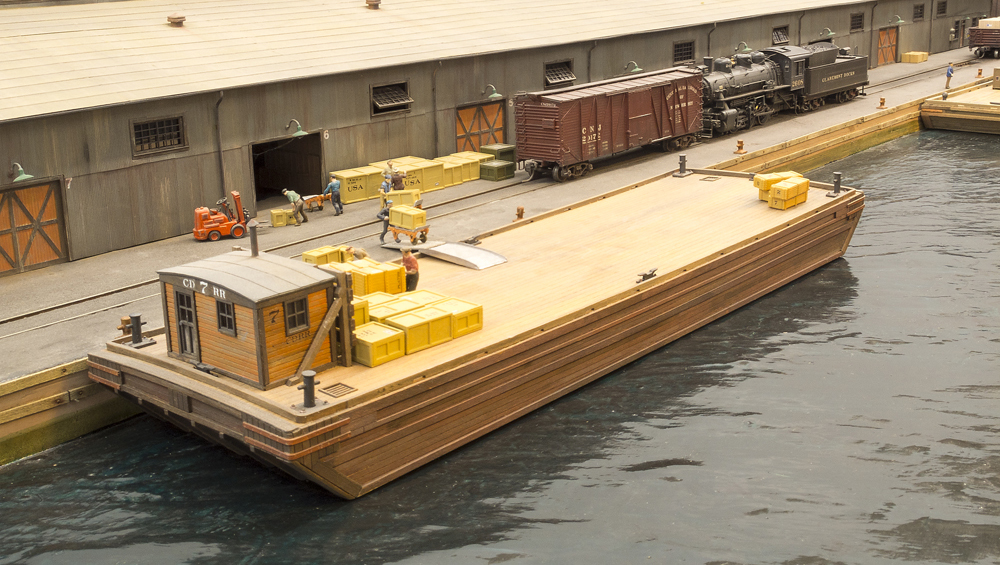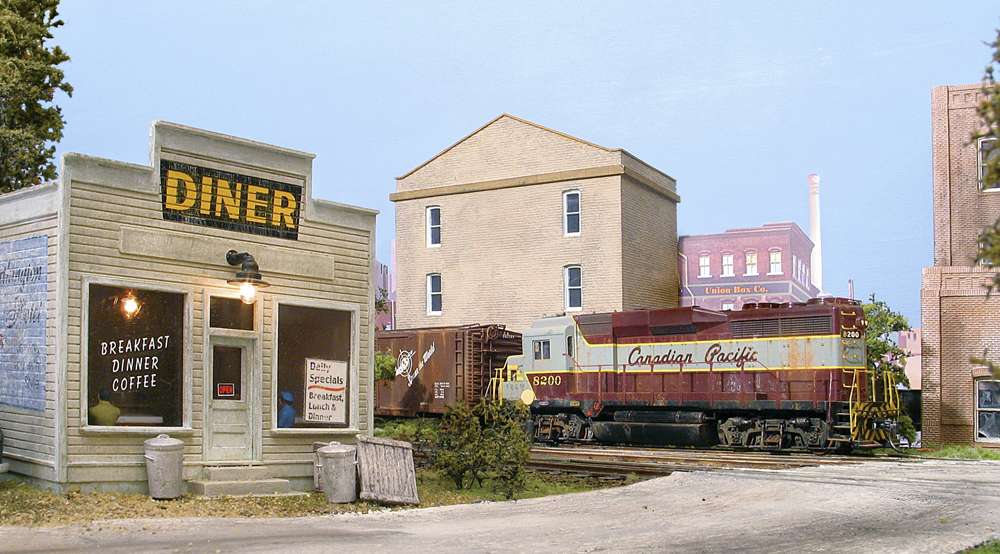
David keeps the hammer down and drill humming, as he works to install the joists and subroadbed sections across the entire HO scale East Troy Industrial Park (ETIP) model railroad. Watch, learn, and discover clever insights to adding the critical components used to create realistic trackwork and scenery set at various elevations. Be sure to […]
Read More…

Once you’ve decided you’re going to build a model railroad, it won’t take you long to realize there are a few tools you’ll need to get the job done. Some of the more common hand tools may already be knocking around your workshop. However, unless you do a lot of woodworking projects, you likely don’t […]
Read More…

In this episode, David demonstrates a simple process for plotting the track plan for the HO scale East Troy Industrial Park (ETIP) model railroad onto the essential layer of subroadbed material. After measuring twice, he then shows the next steps to carefully cutting out the parts and pieces needed to assemble a foundation for layout […]
Read More…

To make their future construction efforts a bit easier, David and Bryson work to install the backdrop for the East Troy Industrial Park (ETIP) model railroad now! Don’t miss their tips and tricks for keeping this essential, scene-setting hardboard component in place along the back of the entire layout. Be sure to keep up with […]
Read More…

If you’re a fan of both boats and trains, building a model railroad involving both can be a rewarding experience. A rail-marine layout allows you to practice and utilize a variety of techniques and skills, including making water and building unconventional vehicles like car floats and cranes. They also don’t have to take up a […]
Read More…

Host David Popp and Bryson Sleppy work to raise the wood framework of their East Troy Industrial Park (ETIP) model railroad off the ground. Watch as they share how to plan, construct, and install the legs for a nearly any layout. And don’t miss the simple, yet extraordinarily helpful insights the crew shares in Model […]
Read More…

Scott Kremer’s Great Northern Ry. Cascade Division in HO scale | Trains.com video staff captures Model Railroader Editor Eric White as he tours Scott Kremer’s 30 x 42-foot HO (1:87) scale basement layout. Catch a sneak peek months before crowds arrive to visit and operate the impressive model railroad set for display during the 2025 NMRA […]
Read More…

With all the same enthusiasm and expertise demonstrated in previous Model Railroader Project Layout efforts, host David Popp and Bryson Sleppy begin constructing the East Troy Industrial Park (ETIP) model railroad! While it will be just a small semblance of the former Milwaukee, Racine, & Troy HO scale (1:87.1) layout, the all-new ETIP promises to […]
Read More…

Trains.com host David Popp invites you along for this initial overview of Model Railroader magazine’s emerging HO scale (1:87.1) project layout, the East Troy Industrial Park Railroad! To get things started, David shares how 1:1 scale operations of a Class III railroad (as featured in the Trains.com Video Series “Taking Care of Business: SMS Rail […]
Read More…

Facts and features Name: Mon Yough Valley RRScale: HO and HOn3Size: model railroad: 41 x 53 feet, room: 44′-0″ x 55′-6″Prototype: freelanced Class I and short linesLocale: western PennsylvaniaEra: late 1950s – early 1960sStyle: walk around with operator aislesMainline run: combined double track main of 13.5 scale miles.Minimum radius: 32″ (main), 22″ (industrial and branch […]
Read More…

My HO scale Agawa Yard layout is set in a fictional suburb of Vancouver, British Columbia, in the spring of 1969. It’s part of a single-track main line that zig-zags through the suburbs and provides rail access to the area’s dwindling towns and industries. My layout is based on 1960s photos of the Canadian Pacific, […]
Read More…

Facts and features Name: South Durham Ry.Scale: HO (1:87.1)Size: 9’-6″ x 11’-0″Prototype: freelancedLocale: North CarolinaEra: 1970sStyle: around the wallsMainline run: 22 feetMinimum radius: 22″Minimum turnout: No. 4Maximum grade: none (flat)Benchwork: shelf Height: 57″Roadbed: cork on HomasoteTrack: code 83 extrackScenery: tabletopBackdrop: photo backdrop from Backdrop JunctionControl: Lenz DCC Click the link to download a PDF […]
Read More…












