
Facts and features Name: The CN Central RR Scale: HO (1:87.1) Size: 17′-6″ x 31′-4″ Prototype: Canadian National, CN Central Locale: Wisconsin and Canada Era: 2010 to the Present Style: island walkaround Mainline run: 125′-6″ Minimum radius: 24″ Minimum turnout: No. 6 Maximum grade: none Benchwork: Open grid box frame around door slabs, folding steel […]
Read More…

Facts and features Name: Nickel Plate Road, St. Louis Division, Third Sub. Scale: HO (1:87) Size: 24′-6″ x 60′-6″ Prototype: Nickel Plate Road Locale: west-central Indiana, east-central Illinois Era: fall 1954 Style: multi-deck Mainline run: 500 feet Minimum radius: 42″ Minimum turnout: No. 6 (yard), No. 8 (main) Maximum grade: 1.5 percent Benchwork: open grid; […]
Read More…

Facts and features Name: Cincinnati Traction Scale: HO (1:87.1) Size: 2′-6″ x 14′-6″ Prototype: Cincinnati Street Ry. (city streetcars) and Cincinnati & Lake Erie (interurban) Locale: Cincinnati, Ohio Era: 1930s and ’40s Style: shelf Mainline run: Approximately 24 feet (dogbone on interurban rapid transit line) Minimum radius: 7″ on streetcar line, 11″ on interurban rapid […]
Read More…
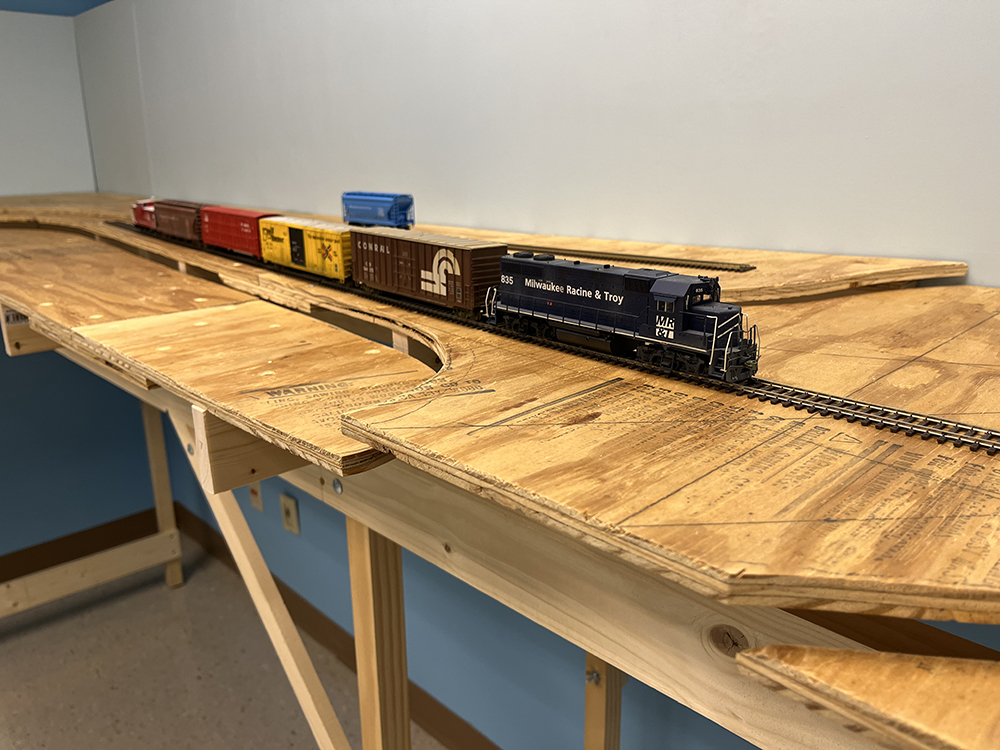
Once you’ve decided you’re going to build a model railroad, it won’t take you long to realize there are a few tools you’ll need to get the job done. Some of the more common hand tools may already be knocking around your workshop. However, unless you do a lot of woodworking projects, you likely don’t […]
Read More…
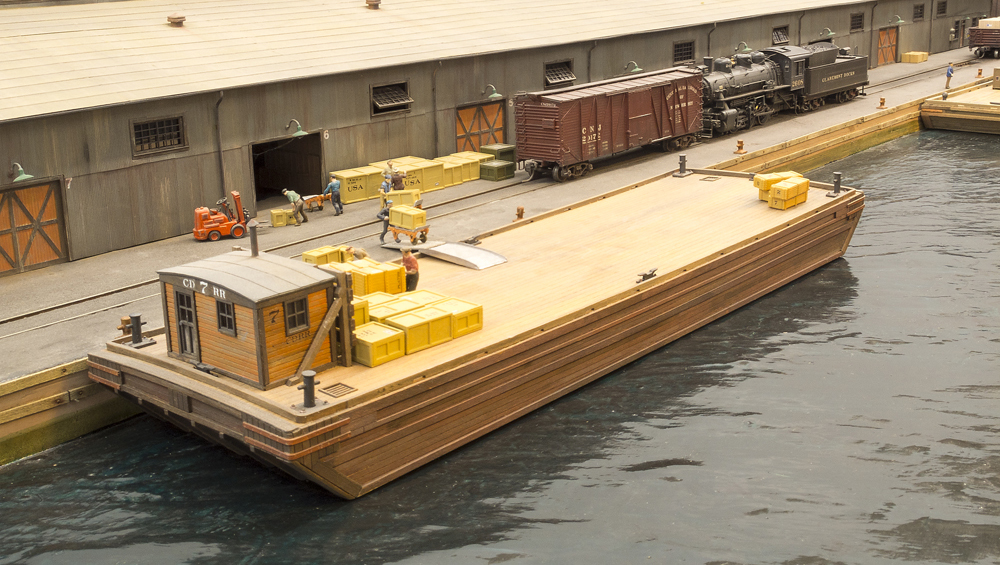
If you’re a fan of both boats and trains, building a model railroad involving both can be a rewarding experience. A rail-marine layout allows you to practice and utilize a variety of techniques and skills, including making water and building unconventional vehicles like car floats and cranes. They also don’t have to take up a […]
Read More…
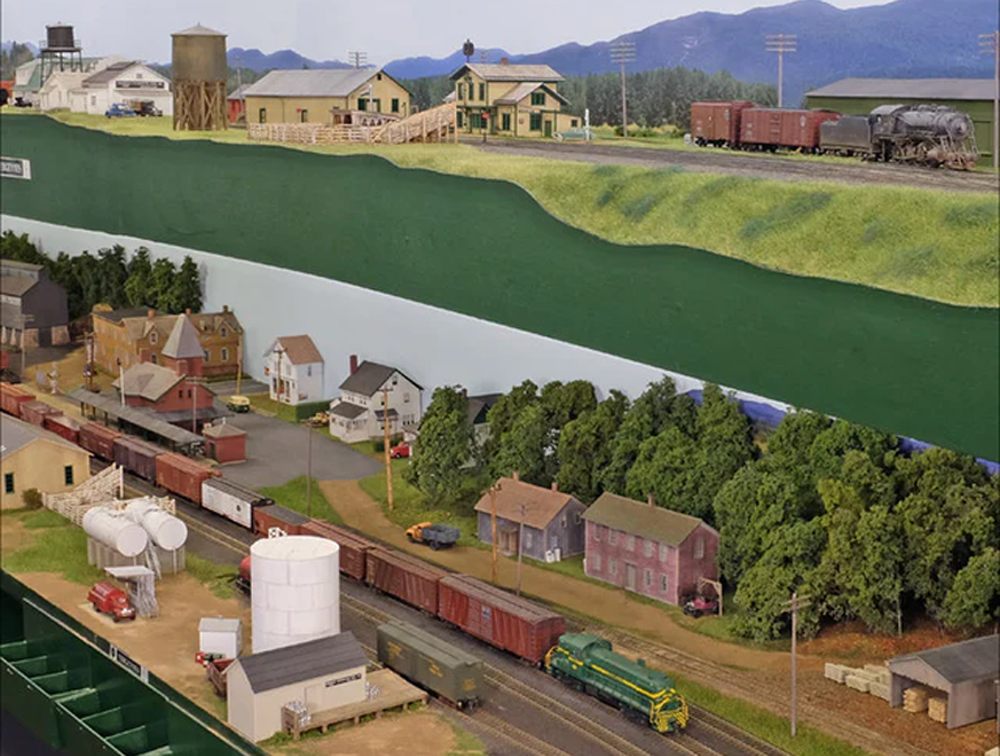
Model railroading is a rewarding hobby, but it can sometimes be challenging to find space for a full-sized layout. Fortunately, with careful planning and a few creative design choices, you can create a model train layout that fits into a smaller area. Here’s a guide to help you get started building a compact model train […]
Read More…
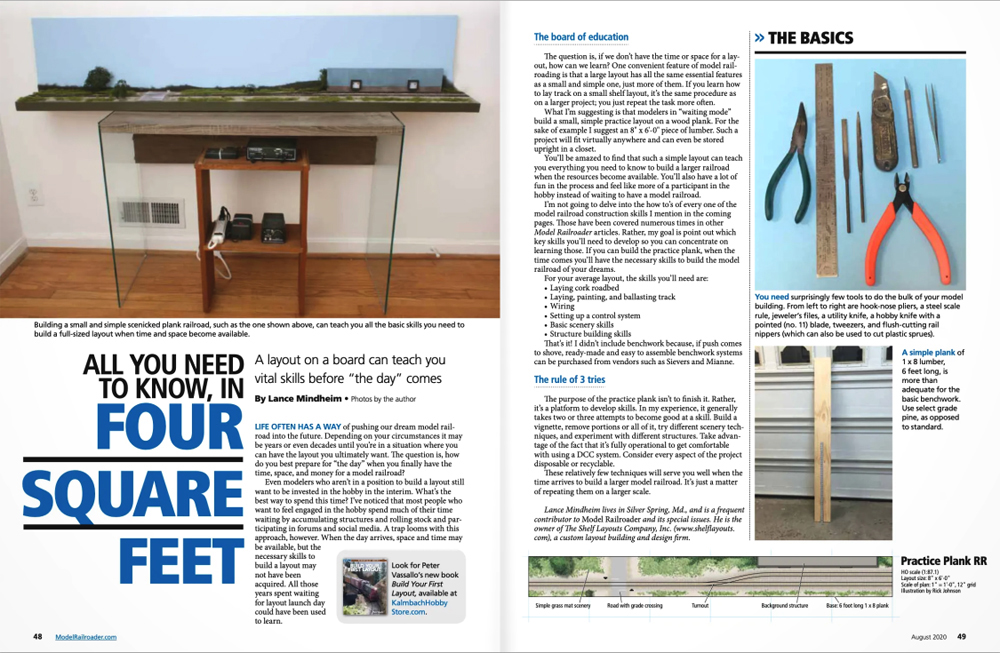
Q: I recall an article from a few years back that was about setting up a minimalist layout set on a bookshelf or board. It was intended as a quick and easy way to get started in the hobby, especially for those who don’t have a lot of space. I believe it used an NCE […]
Read More…

Q: On the Winston-Salem Southbound Tar Branch project layout there were three small industries in the middle. Do you have the brands and descriptions of the structures used? — Andy Sestak Before I answer your question, Andy, I want to back up a step to catch everyone up to speed. The Winston-Salem Southbound Tar Branch […]
Read More…
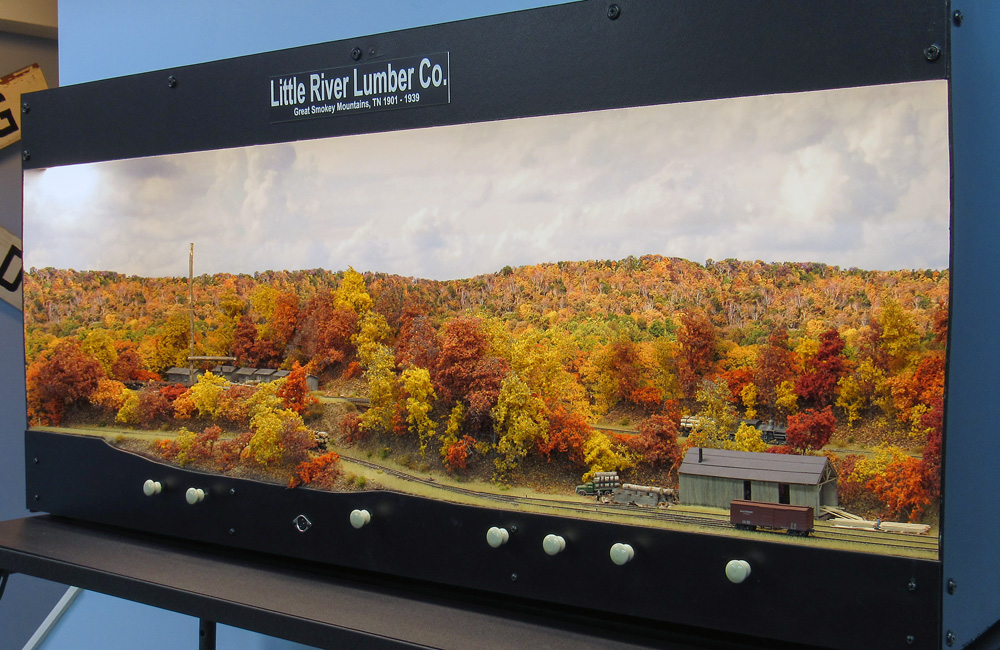
Q: I am in a decision mode as to what’s the best industry for a small shelf layout. I’m considering either lumber or grain. My shelf is 14″ x 6-0″. Also, what freight cars would be needed for each industry? Thanks. — Bill M. A: You didn’t say what scale you’re modeling in, but 14″ […]
Read More…
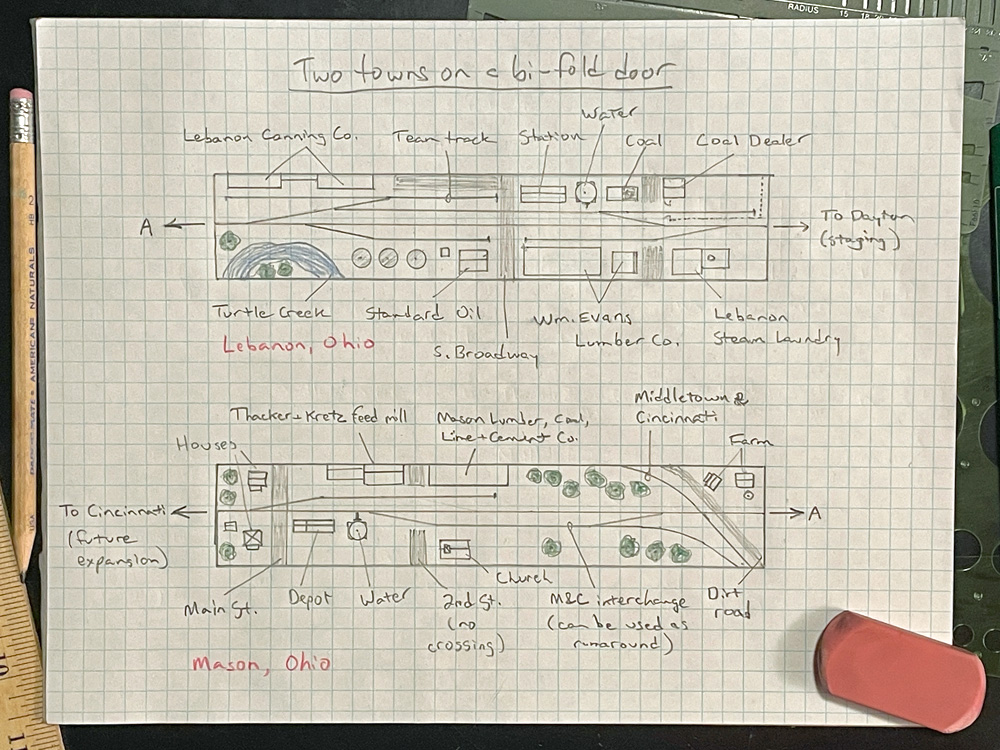
When people think about building a model train layout on a hollow core door, they most often envision an N scale layout, like our Red Oak project (which was published starting in MR’s January 2015 issue). Admittedly, hollow core doors are a convenient size for small N scale layouts, since nested 9.5” and 11” radius […]
Read More…

Facts and features Name: Atchison, Topeka & Santa Fe 4th Street SpurScale: HO (1:87.1)Size: 1′-6″ x 8′-0″Prototype: Atchison, Topeka & Santa FeLocale: downtown Los AngelesEra: 1950-1953Style: shelfMainline run: 8 feetMinimum turnout: No. 4Maximum grade: noneBenchwork: 1⁄2″ plywood secured to wall with shelf bracketsHeight: 48″Roadbed: 3⁄32″ basswood Track: Atlas code 83 Scenery: extruded-foam insulation board […]
Read More…
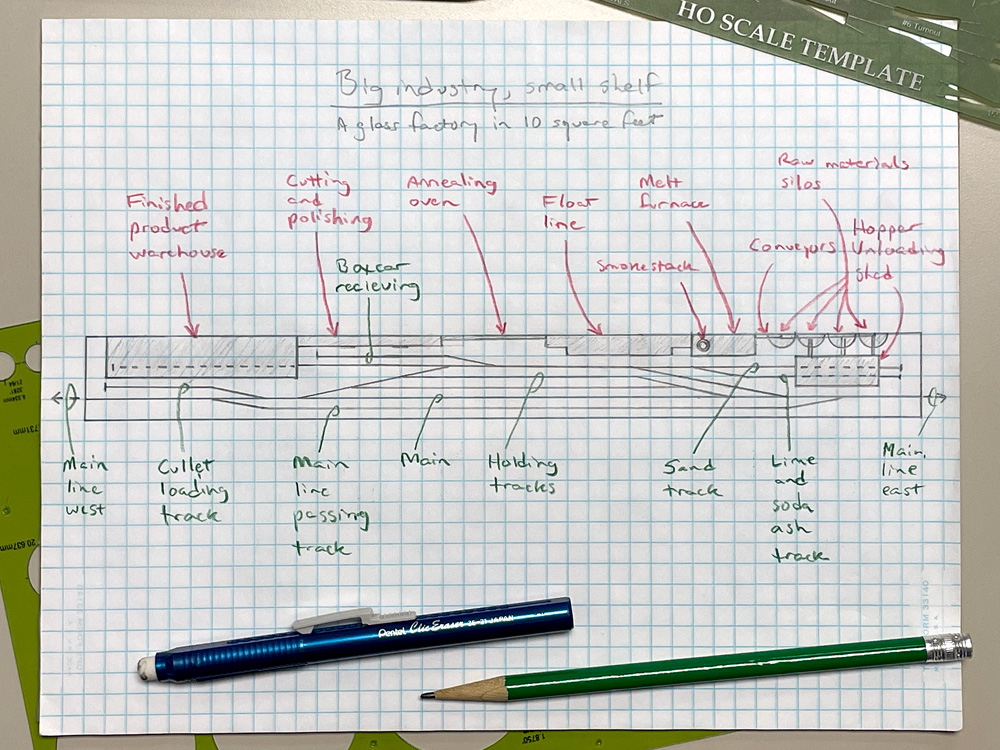
A reader’s inquiry to my “Ask MR” column (published earlier on Trains.com) inspired me to sketch a track plan for an HO scale glass factory shelf layout. We published a track plan for a glass factory in our January 2003 issue, but that was a 4 x 8-foot plan, and not everybody can devote 48 square […]
Read More…












